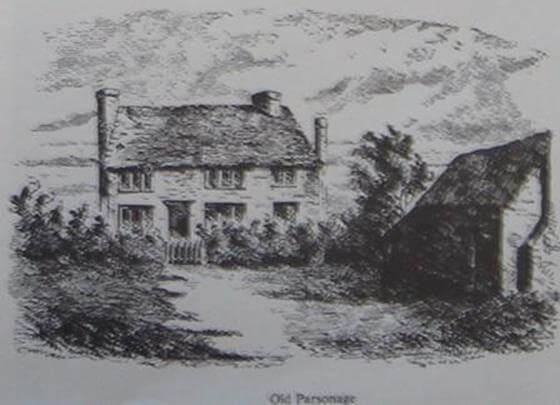This account of the development of Chesham Bois village around the Common was written by Alison Bailey using some of Roger Cook’s research with her own additional research.
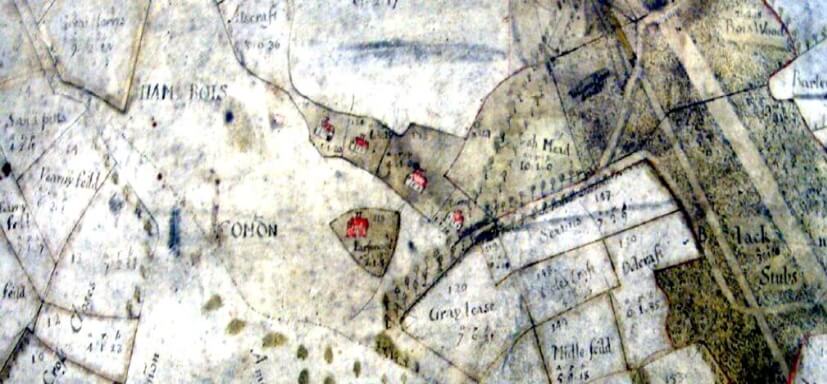
What is today known as North Road, Bois Lane, Green Lane and Long Park was originally part of the Chesham Bois Manor estate and owned by the lords of the manor of Chesham Bois. The earliest maps of Chesham Bois are the Cheyne’s estate maps of 1712 and 1716 and the Duke of Bedford’s map of 1735. These show a scattering of buildings around Chesham Bois Common in what is now North Road. The land to the north of the common was land farmed by the manor farms with different tenant farmers and their labourers living in cottages. The first houses around Chesham Bois Common that can be traced with named occupants are shown on the Tithe Map and listings of 1838. However the 1716 Cheyne Estate map shows four buildings on the north side of the common, 2 farm houses Manor Farm, and Batchelor’s Farm and presumably their workers’ cottages. The Parsonage is shown to the south of these properties.
Manor Farm, today called Manor House, was originally a group of cottages and barns. The west barn which currently straddles the boundary with Mapledene was at times used as a brick store. Bricks were made with clay from the common and sand from the Copperkins Lane area and were fired in open kilns in the field known as Bricky Field or Bowling Alley Field. The bricks would have been used to build the first buildings on the common. Chalk fired for lime as a fertiliser was dug from several pits in Great Hodds Wood. The 1735 Tithe records that George Witney and his wife Mary farmed the land. Other barns and cottages on the farm became Manor Barn and Manor Lodge.
Batchelor’s Farm was occupied by John Batchelor in 1716 and 1735 according to the Duke of Bedford’s records of those dates. The 1735 Tithe Map above shows a fairly substantial building in Batchelor’s Little Orchard, to the south west of the cottages known today as Rectory Cottage and Manor Farm Cottage which was demolished before 1838 which may have been where Batchelor’s farmhouse was located. However Manor Farm Cottage has larger beams than would be expected in a modest labourer’s cottage and may be the original farmhouse. The Batchelor family stayed in the area, farming at Ivy House Farm in the Chess valley or as labourers on the Manor Farm estate.
The 1735 field book of the Duke of Bedford records “John Batchelor, Tenant at will holds a farm house, brick and timber built, two barns timber built and tiles, a cart loader and granary over it timber built and tiles, a stable and hay barn timber built and tiles.” According to Elgar Pike’s ‘History of Chesham Bois’ an early barn, used as an apple store is now part of The Cottage and another early barn is part of the foundations of Anne’s Corner.
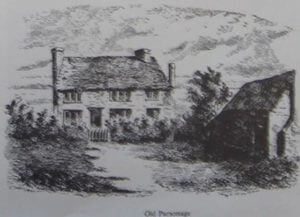
The Old Parsonage which was originally built before 1716 was a much humbler dwelling than the later 1833 rectory which was built for the Duke of Bedford’s relative, the Hon Lowther Barrington. It was the first school in the village where the parson gave lessons to a small number of boys.
The new rectory may have been funded by the sale of local land as the Duke of Bedford started to sell some of the Chesham Bois Manor land in the late 1790s/early 1800s. According to the Tithe records of 1838 the Manor Farm land, which now included Batchelor’s Farm was then owned by Elizabeth Kingstone and farmed by John Pope. According to Roger Cook, Elizabeth Kingstone (mother of Elizabeth Butler mentioned below) owned the land in the early 1800s and built a pair of semi-detached workers cottages in 1810 which were later demolished to build Kensworth. A 1904 ‘Abstract of Title’ relating to ‘freehold hereditaments at Chesham Bois’ refers to the property being “formerly the estate of his Grace the Duke of Bedford afterwards of George Spedding and then lately of Elizabeth Butler (Elizabeth Kingstone)” but I have been unable to trace George Spedding as yet.
Elizabeth Kingstone (Butler) was born January 1812, to Edward and Elizabeth Kingstone in the City of London and baptized in St Margaret Lothbury, very close to the Bank of England. In 1833 she married Charles Salisbury Butler and had 8 children. Charles Salisbury Butler was from a wealthy landowning family from Hackney and he went on to become a Justice of the Peace, a magistrate and the Liberal MP for Tower Hamlets. The above mentioned 1904 ‘Abstract of Title’ refers to an Indenture dated 22 February 1833 between “John Butler (Charles Salisbury Butler’s father) of the first part Charles Salisbury Butler of the second part Elizabeth Butler by her then name of E Kingston Spinster of the third part … being a settlement made on the marriage shortly afterwards solemnized between said C. S Butler and the said E. Butler) … subject to the life interest therein of E Kingston the mother of the said E Butler”. The Kingstones presumably came from this area although this has not yet been proven (Roger Cook’s research refers to Kingstones at White Hill Farm Chesham).
When Charles Salisbury Butler died in 1870 the family was living between Cazenoves House, Upper Clapton, Hackney and 48 Prince’s Gate, Hyde Park (now the UEA Embassy) and had numerous servants. Elizabeth Kingstone Butler died in 1882, age 70, in Prince’s Gate, where she was living with her unmarried daughter Emily, age 39 and 8 servants. According to the ‘Abstract of Title’ her mother, Elizabeth Kingstone had died 6 February 1870.
John Clare is listed as the farmer at Manor Farm in the 1861 Census and Chesham born Henry Glenister was farming there with his wife Elizabeth and their daughter Mary in the 1871 Census. The 1881 Census has Henry Glenister ‘farming 120 acres and employing 6 labourers’ with 4 servants so Manor Farm must have been an important farm at the time. On 12 February 1884, perhaps because of the death of Henry Glenister in 1883 and the increase in the value of the land because of the imminent arrival of the railway, the land was sold. Elizabeth Kingstone’s heirs, her daughter, Emily Butler and her eldest son, Reverend John Banks Meek Butler, the Rector of Maresfield in Sussex, sold Manor Farm ‘containing 117 acres of land or thereabouts’ to John Hailey Morten, an associate of Henry Glenister, for the price of £4050.
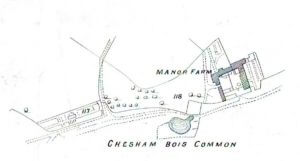
The 1884 Indenture lists a number of ancient obligations associated with the land in addition to “all existing tenancies and all easements”. These included several “quit rents”, a form of feudal land tax. Under feudal law, the payment of quit rent freed the tenant of a holding from having to perform the customary manor services obligatory under feudal tenure, or freed the occupier of the land from the burden of having others use their own distinct rights that affected the land (e.g., hunting rights which would have impaired farming).
In an Indenture dated January 27 1893 John Hailey Morten paid £25 to Elizabeth Jane Carrington and George Carrington “Lady and Lord of the Manor of Peterley Stone Wetherbury Great Missenden and Overbury Great Missenden” to release the land from a yearly quit rent of £1 1s 1d. Presumably other similar deals were struck as when the land was auctioned in 1896 the sales particulars said that the “whole of the property is freehold and free from land tax and quit rents”.
The new owner, John Hailey Morten was an Amersham born brewer from Bury End. The 1881 Census lists him, age 60 as a master brewer and corn and seed factor living with his wife Eliza (who was born in Madras) and 6 of his 12 children. He moved with his wife and younger children to Manor Farm around 1884 and is listed as a farmer living there in Kelly’s Directories of 1887, and 1895.
The arrival of the railway to Chesham in 1889 and to Amersham in 1892 meant that Manor Farm was now very valuable as development land and 18th August 1896 John Hailey Morten proceeded to sell 61 acres of land including the Manor Farm buildings for the sum of £3405 to Arthur Lasenby Liberty, the founder of the Liberty department store. Alfred Gee, a farmer from the neighbouring Hill Farm in Chesham, was also mentioned in the Indenture as he had originally agreed to buy the land for £3225 but had since agreed to sell it to Henry Chilton, Liberty’s land agent. John Hailey Morten and his wife then moved to Saxton’s Farm on Bois Lane. He died there in 1905 a wealthy man, leaving £6926 19s 6d in his will.
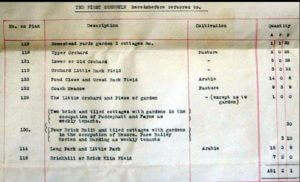
By 1896, Liberty (the son of a Chesham draper) was extremely successful, having opened his first shop in 1875. He was renting the Manor House at the Lee from the Plaistowe family (who live in Chesham Bois today), near his Grandparents’ farm at Chartridge. He immediately decided to auction the Manor Farm estate in October 1896.
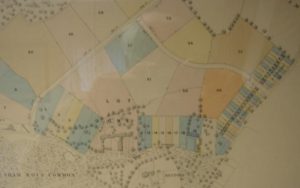
The 1896 sale generated a huge amount of interest with the land to the north of the common auctioned off in 60 lots as prime building land. The plots were laid out along what is today North Road, Bois Lane, Green Lanes and Long Park. Various investors, land speculators, and builders bought the land at the auction.
Arthur Liberty used the profits from the auction to buy the manor at the Lee in 1898 and became lord of the manor there. According to Michael Senior’s book ‘No Finer Courage – a village in the Great War’ “The imagination and drive that had served Arthur Liberty so well in commerce was now applied to the Lee. It is as though he had some master-plan in his mind – a vision of his ideal village – and he set about shaping The Lee with characteristic vigour. He extended the manor and its estates, developed the village, enlarged the parish, and added depth and character to the social life of the locality. And he did these things in his own particular style – enlightened, autocratic, calculating, creative and with a strong leaning towards tradition and historical romanticism.”
Whilst Liberty didn’t actually build houses in Chesham Bois, by dividing the land into building plots and specifying the size of house that could be built on the land he was instrumental in designing the village that we see today. For example it was stipulated that the purchaser of lots 3, 4, and 5 on the above map could only erect “a private house only with its necessary outbuildings and such house with its necessary outbuildings shall not be of less value for the prime cost of labour and materials than £500”. Also “no building or erection (other than a fence) shall be placed nearer than 50ft to the front or south western side of the said plots of land”. With regards to lots 9, 10, 11 and 12 (now Long Park) it was stipulated that “private houses with their necessary outbuildings only shall be erected on the plots of land of no less value for the prime cost of labour and materials than £250 with no building other than a fence nearer than 20ft to the front.” This information is taken from an indenture dated 21st January 1905, regarding the sale of plot 4.
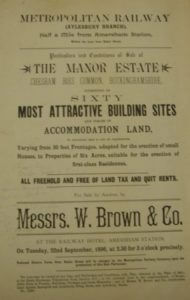
The marketing brochure for Liberty’s auction to be held 22nd September 1896 of the Manor Farm land called “Particulars and Conditions of Sale of The Manor Estate” describe the variety of land available “varying from 30 feet frontages, adapted for the erection of small houses, to properties of six acres, suitable for the erection of first class residences”. There was a real attempt to cater for all incomes as the brochure goes on to say “the thirty feet frontages to the Chesham Road (now Bois Lane) will, it is hoped, enable Artisans and persons of limited means to take advantage of this opportunity of acquiring sites for houses in this healthy elevated locality”.
The health benefits of the area are marketed strongly in the brochure “Chesham Bois Common upon which the estate abuts, is situate in one of the most picturesque and healthy positions to be found in the historic County of Bucks, over 500 feet above sea level, on the elevated plateau midway between the ancient and delightful village of Amersham, in the valley of the Misbourne, on the South, and the modern, thriving, and rapidly increasing town of Chesham, in the valley of the Chess in the North. The Common, with its long, level, grassy rides, gorse-covered stretches, shady trees, picturesque Rectory, and fine bracing air, has long been recognised in the neighbourhood as a true Health Resort.”
The principal lot in the auction, Manor Farmhouse and its buildings was lot 1. It was described in the particulars as “a most attractive, compact property forming the central portion of the Estate, fronting upon Chesham Bois Common for a length of over 400 feet at the most picturesque spot of this favourite open space, where an avenue and charming group of fine trees lends special beauty to the outlook. The property comprises the site of the old Farm House, Homestead, Cottages, Yards, Gardens and Roadways, with a large plot at the back extending to the new roadway, upon which it abuts for a distance of 464 feet or thereabouts, the whole containing about six acres and a half, together with fruit trees and timber growing thereon, there are three underground rain-water tanks upon the property.” George Pearce, ‘a general dealer’, from Amersham Common bought lot 1 for the sum of £690. He also purchased lot 59, a 2 acre plot of “Accommodation Land” immediately behind lot 1 and probably other lots too. He had already purchased extensive land from John Hailey Morten to the east of Chesham Road (now Bois Lane) and the common and had started to build there.
George Pearce was born in Woodside Lane, Amersham Common in 1847, the son of Moses Pearce who had a fruit business. George is listed on various censuses as a ‘scrap iron and metal merchant’ and a ‘general dealer’. In 1891, just before the Manor Farm auction he is single, aged 44 and living in Amersham Common with his single sister Susan and 14 year old nephew George Herbert East (the son of Sarah Pearce and Ebenezer East). George moved into the Manor Farm house and immediately started to build new houses on different parts of his land around the common.
Around this time he married Elizabeth and had 2 daughters. This late marriage was beset by tragedy however. A newspaper article in the Bucks Herald of 21st March 1908 records an inquest into the death of his youngest daughter, Rose, killed after pulling a pot of scalding water on herself whilst being looked after by her older sister, Alice. At the time the family were living back in Amersham Common. His wife Elizabeth and surviving daughter Alice died a few years later and by the 1911 census, now aged 65, he is living once more with his elderly, single sister Susan and his nephew George East.
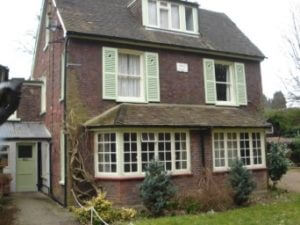
George Pearce built Heathfield (now 14 Bois Lane) one of the first new houses near the common with his friend, local builder William Gomm. They now built Mapledene to the west of the farm house having split a plot off the corner of lot 1, and Tampenis (now called Mowbray Dene) on lot 59, fronting the New Road (now Long Park). These three houses were built using materials, such as doors, window frames and fireplaces, reclaimed from houses demolished in Marylebone to make way for the new station. According to Ian Gomm, William’s grandson, the firm of Gomm and Sons employed around 100 men at the height of the development of Amersham-on-the-Hill and Chesham Bois. William’s workshop and his home, Meade House, (it used to be called Ivy Cottage) still exists beside Heatherton House School.
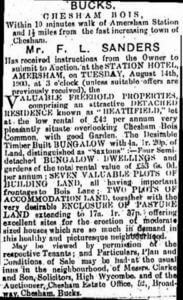
Whilst living in Manor Farm himself, George Pearce let out these three houses. This does seem to have been very common at the time. If you could afford to own your own property you often invested in several houses, presumably living off the income they provided. In 1900 George Pearce himself auctioned off some of his investments, selling Heathfield (with its annual rent of £42), a timber-framed bungalow ‘Saxtons’ in 4 acres, four semi-detached bungalows, seven valuable plots of building land, all on Bois Lane with other plots and ‘accommodation land’. When he died in 1924 George Pearce left £5940 10s 9d to his heir, his nephew, George East.
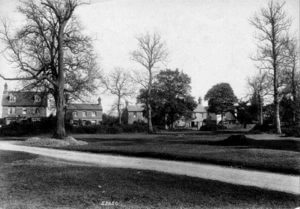
Lots 2, 3, 4, 5 and 6, described as “pasture land and orchard” in the 1896 auction brochure were bought for £470 by Dr. Frederick Mott, the eminent London physician and psychiatrist, who had recently bought the Old School House (which he renamed Downash) on the corner of Bois Lane and Chestnut Lane, as a weekend retreat for his family. Like George Pearce he had already bought additional land from John Hailey Morten to the east of the common where he built Little Gables, The Shack and Meadowlead (today 2 ,4, and 6 Bois Lane) which he rented out.
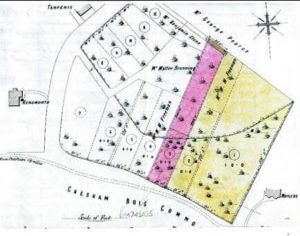
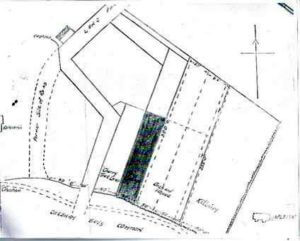
Dr Mott didn’t build on the land to the north of the common although he appears to have made a handsome profit on the land. In an Indenture dated 20th January 1905 Ebenezer Deverell, a bank manager from Chesham bought the land for £1,600. Buyers were already lined up for the individual plots as plot 4 was sold on 21st January 1905 and plot 3, 2nd February 1905. Plots 6 and 7 were sold around this time too as these became the garden to Kensworth, a large house built for solicitor John Gibbon How. This explains another unusual feature in the village today, the sharp bend in the road in Long Park. As can be seen in the original 1896 auction map shown above and various indentures the New Road was originally intended to go in a straight line to the common. Instead it turned sharply round lot 7 and followed the old hedge line through the middle of lot 6 and down the edge of lot 5 (now Cherry Tree Corner) where it joined what became North Road.
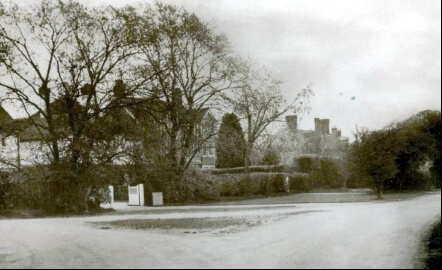
Sources
Deeds for Orchard House, Mapeldene and Pond Cottage
Roger Cook’s road research
L Elgar Pike’s History of Chesham Bois
Ancestry.com
Myheritage.com
Findmypast.com
Bucks Examiner
Thelee.org
No Finer Courage – Michael Senior

