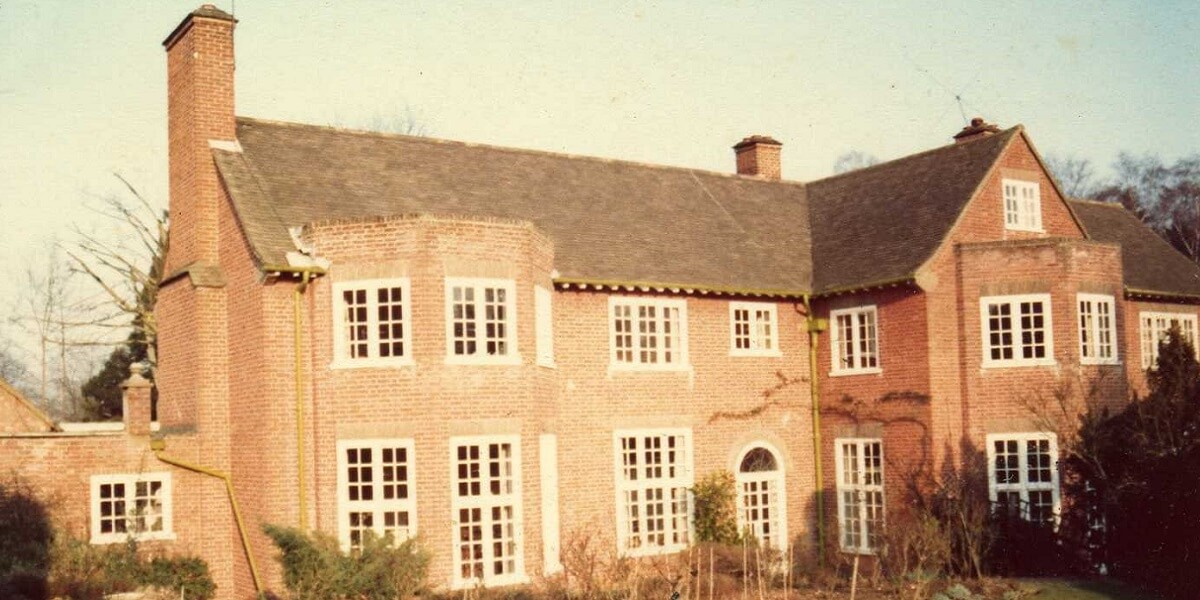By Peter Healy
Chesham Bois Place was built for Cecil Cave-Browne-Cave around 1900. There is no listing in the 1899 Kelly’s Directory for the house but the 1901 census lists the family living there. Amersham RDC records show him being sent a letter in 1901 by Amersham RDC forbidding him from taking soil from Bois Lane (presumably for his garden!). Cecil was told he must purchase the soil from Amersham RDC and he agreed to do this. Unfortunately, Amersham RDC does not seem to have required notification of a property being built until 1902 just after the estimated construction of the house.
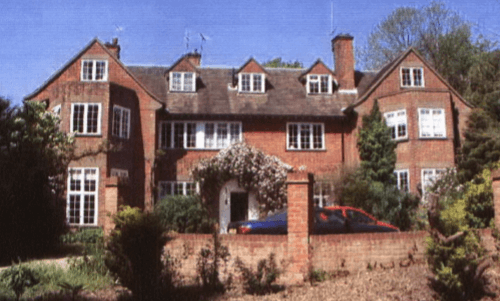
Land Registry deeds for the four properties that made up Tenterden (formerly Chesham Bois Place), show that the land for the property was purchased from Alfred Gee, the owner of Hill Farm and Cannon Mill, which was the farm just down the hill from that of John Hailey Morten, who owned Manor Farm in North Road, Chesham Bois. I believe that the land on which Chesham Bois House was built used to belong to John Hailey Morten, who was going to sell all his farm land to Alfred Gee before an agreement was reached with Arthur Lasenby Liberty, the founder of Liberty store in London. Further research may reveal who owned the land on which Chesham Bois Place was built prior to its sale in 1896. The 1899 title deeds also mention Francis Joseph Butcher. I’m continuing to research him but it seems likely that he was part of the Butcher family who were related, by marriage, to the Garrett-Pegg family of Chesham Bois Manor. This family owned Bois Farm and it’s possible that the Bois Place Estate was created with land from both farms – Bois Farm and Hill Farm.
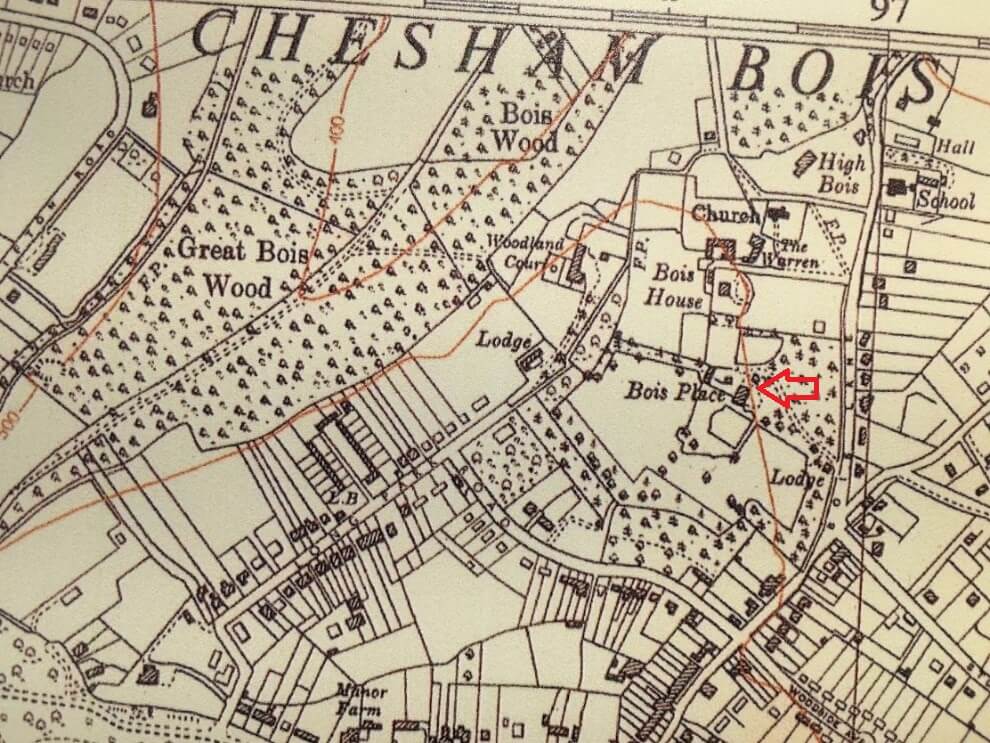
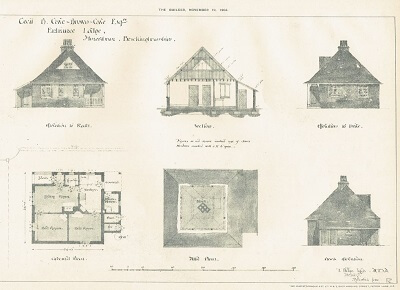
From the ordnance survey map above you will see Chesham Bois Place had massive grounds which included much of what is now The Grove and Ridings and stretching north to some woodland just on Long Park. From a 1904 copy of The Builder we know that Thomas Phillips Figgis submitted architects plans for a lodge house at Chesham Bois Place. This was built and survives although extensively extended.
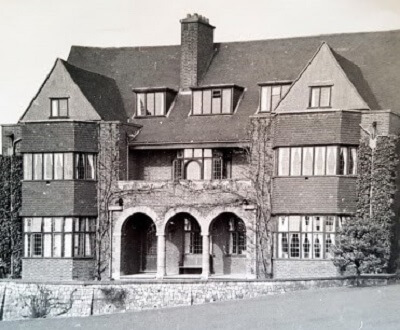
Thomas Phillips Figgis was known for his railway station architecture (Kennington and Moorgate London Underground stations remain relatively unaltered today) but he was also the designer of several private houses including a fine 1907 Arts & Crafts house, Stotfold in Mavelstone Road in the London Borough of Bromley. The grand, baronial Stotfold shares many features with Chesham Bois Place and I think it can be assumed that Thomas P. Figgis also designed the main house for the Cave-Browne-Caves.
The 1911 Kelly’s Directory records Cecil as the owner of Chesham Bois Place. In November 1913 Mrs Cave Browne-Cave places this advertisement in the Bucks Herald “WANTED, HOUSEMAID, wages £23, 2 in family. Apply for particulars, Mrs. CAVE- BROWN CAVE, Place, Chesham”.
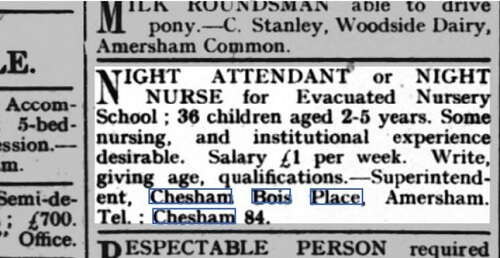
In the 1939 Registry Cecil and his second wife, Edith are living in Witney. Two years later an advertisement, shows Chesham Bois Place looking for a Night Attendant or Nurse for 36 evacuated children aged 2-5. We know that Sylvia Ellison was the Superintendent but it has proved impossible to find definitive opening and closing dates.
Some clarity is provided by an article in the Daily Mirror in 1948 explaining what a good landlord Cecil has been during WWII and that he has now sold his house in Chesham Bois to London County Council for use as a Maternity Hospital.
By 1948, Chesham Bois Place, now called Tenterden, is a private maternity hospital. Allegedly the name change was because the owners ran another maternity home in Tenterden, Kent. I know of three babies born there including my sister Janice and Annie Hamilton-Pike. However, it would appear that the National Health Service dealt a mortal blow to private maternity hospitals and around 1953 the house was split into 4 parts (1, 2, 3 & 4 Tenterden) and the gardens developed separately into The Grove and The Ridings. A conveyance, dated 1953, for 5 The Grove, indicates that these houses were built in that year.
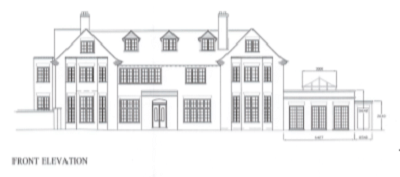
It is believed that this was done by Northwood building firm Comben and Wakeling, who also retained some plots of land around the house after the development. The firm was founded in the 1900s in Mortlake and built thousands of houses in Wembley and north west London expanding out with the underground. This is further supported by the building of a house, Whistlers Wood, 75 Bois Lane, in the mid 1960s, to the right of the Tenterden drive, for a Comben & Wakeling director called McKenzie.
1 and 2 Tenterden were created from the original servants quarters and scullery. 3 and 4 Tenterden were created from the original house and have now been combined into one house, known as Tengarra.

