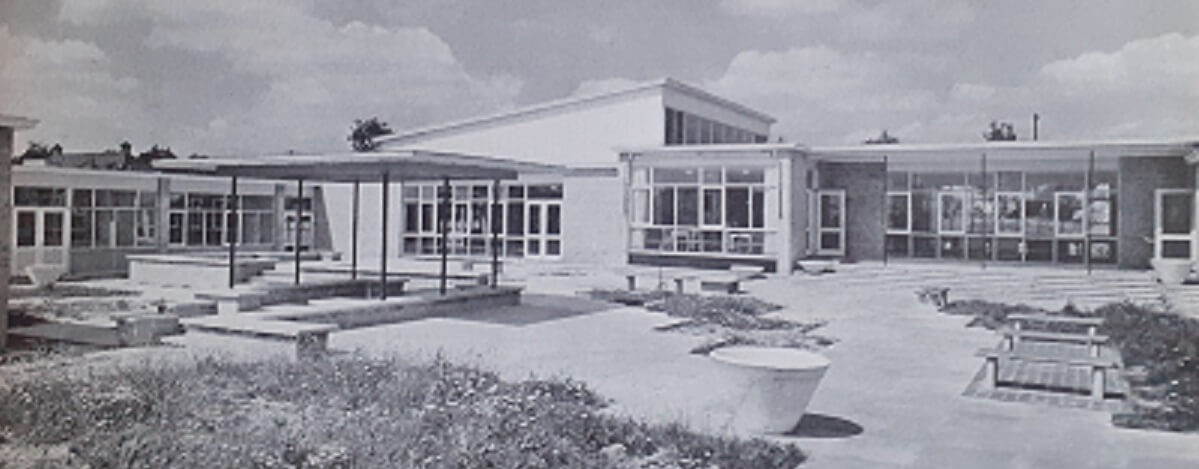Modernism in Amersham-on-the-Hill
by Alison Bailey March 2022
Modern Movement architecture is a divisive topic in the British culture wars, but love it or loathe it, Modernism is fashionable again and attracting a great deal of interest. Amersham has several buildings in the Modern Movement style. High & Over is of course the best known and is of national importance, as it is recognised as being the first International Modern Movement house built in Britain.
1960s Modernism
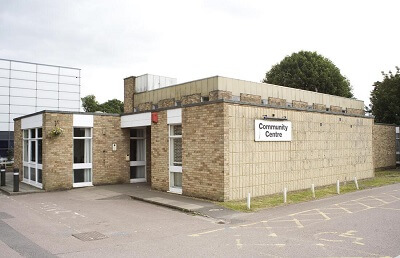
Buckinghamshire Council is currently replacing Amersham’s community centre with a new state-of-the-art leisure and community facility. And whilst this development has been broadly welcomed in the town, some of us will be sad to see Fred Pooley’s 1960s civic centre and library buildings demolished. Pooley was the County Architect for Buckinghamshire for over 20 years and is best known for Buckinghamshire Council’s offices, Aylesbury’s Brutalist and controversial, County Hall known as Fred’s Fort or Pooley’s Folly!
Woodside Junior School
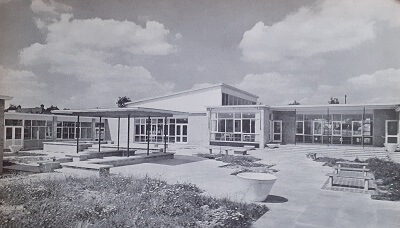
The County Architect also collaborated on Woodside Junior School in Mitchell Walk, which was far less controversial when it was completed in 1957. The school was designed by the internationally regarded partnership of David and Mary Medd, then working for the Ministry of Education. Mary Medd (née Crowley) won the fiercely competitive and much coveted final year prize at the Architectural Association in 1932, then considered Britain’s most radical architectural school.
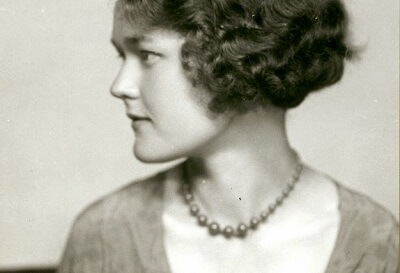
She worked with Ernö Goldfinger on several projects including his own house in Willow Road, Hampstead. After meeting her husband in Goldfinger’s office in 1938, the couple became leading school architects for more than 30 years. Mary was born into a socially committed Quaker family. Her father, Ralph Crowley, had worked as the Medical Superintendent of Schools and championed school meals and prioritising child welfare. Mary’s child centric philosophy translated into her school designs through planning, use of materials, colour, texture and the relationship with outdoor spaces.
Woodside School was built as a prototype by the Ministry of Education and has featured in study tours, publications, films, and exhibitions. Enlightened ideas included different scale flexible furniture, designed by David, and alcoves and bays for craftwork, modelling and painting. 65% of the school was usable teaching space in comparison with around 42% in traditional schools. The Medds believed firmly in good natural light and ventilation, so glazing features prominently in the design with deep strip windows to classrooms and floor to ceiling windows in the hall and dining areas. The buildings are grouped round an informal courtyard, designed for open-air teaching. Single storey, the buildings all have flat roofs except for the hall, which is taller, with a mono-pitched roof.
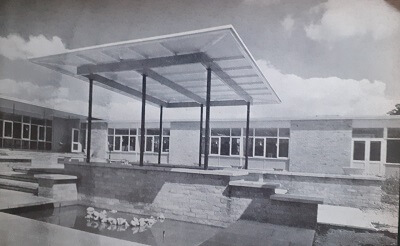
Careful attention was also paid to construction costs and methods working closely with the main contractor Walden and Son (Henley) Ltd. When he formally opened the school in March 1958, Geoffrey Lloyd, the Minister for Education said that the school “had won the admiration of the world for appearance, fitness for purpose and economy”. Although built on a very limited budget the school demonstrates the Medds’ aspiration and ambition and has had a lasting influence on primary school design.
Woodside Junior School was Grade II listed in 1993 and is described by Heritage England as follows:
Buff brick and painted timber cladding. Flat roof, except for hall which is taller, with mono-pitched roof. Irregular picturesque plan with hall and lower music/dining room at the core and classrooms in two groups of four, extending to south-east from either end. Single storeyed. Deep strip windows to classrooms with solid spandrels below; floor to ceiling windows facing courtyard to hall and dining areas. The first true ‘rationalised traditional’ school, built as a prototype by the Ministry of Education.
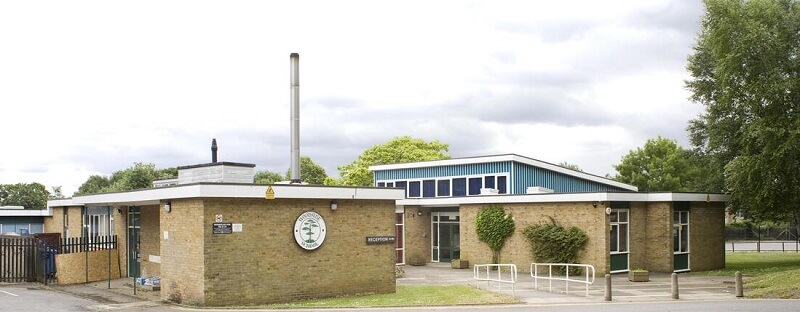
David Medd was awarded an OBE in 1964. Catherine Burke’s biography of Mary Medd, A Life in Education and Architecture: Mary Beaumont Medd was published in 2011.
Sources
Article on Woodside Junior School, The Architect and Building News, 1957
Welcome to Woodside Junior School
David Medd: Architect who revolutionised school design | The Independent | The Independent

