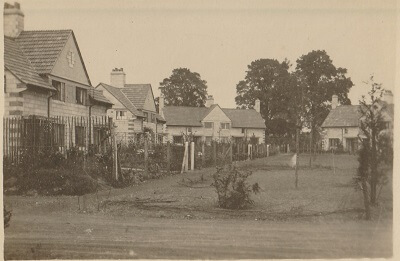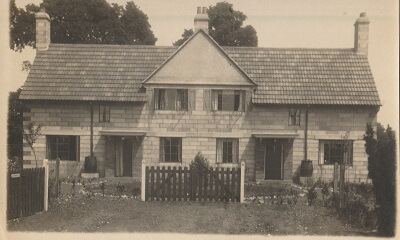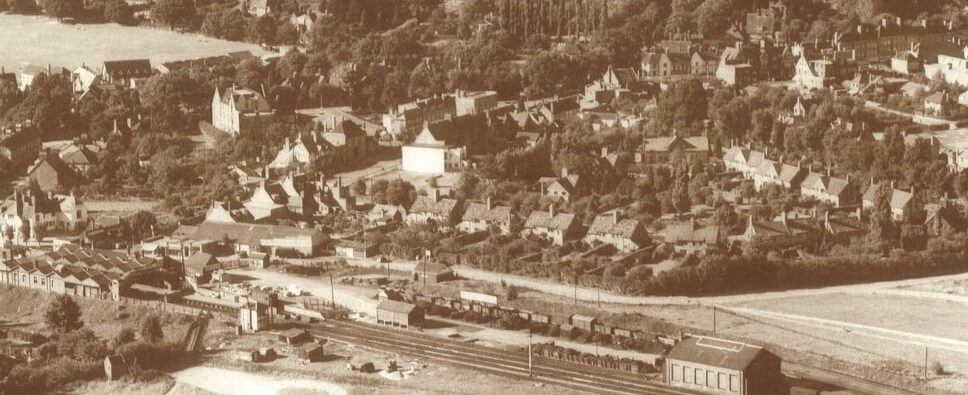Elm Close, One of Amersham’s best kept secrets
by Alison Bailey
An experimental, post WWI housing development, just a stone’s throw from Amersham Station, is one of Amersham’s best kept secrets. The Elm Close Conservation Area is a private estate built around a central green. It is entered by a single-track road and hidden behind tall laurel hedges. Few people even know it is there.
Living conditions in 1918
Home ownership was rare in the early 20th century and 90% of householders were tenants. Housing became a hot topic during the war when it was reported that the army had to reject many potential recruits due to poor health caused by insanitary living conditions. Soldiers who had risked their lives for their country would now be returning to the same overcrowded accommodation.
Like most towns, Amersham had families living in unacceptable conditions. The poorest cottages were in Norwoods Yard, Turpins Row and the less than salubrious terrace known as the Alley, which was demolished as part of the government’s slum clearance programme in the 1930s. The cottages had no mains water, gas or electricity and until recently had relied on outdoor closets or ‘a large bucket’.
The 1918/19 flu pandemic had only exacerbated the issue. The lack of decent housing was debated at council meetings and it was reported in June 1920 that “in the recent influenza epidemic 89 per cent of the deaths in Amersham occurred in houses where the housing conditions were bad”.
The 1919 Addison Act
In 1919 Dr Christopher Addison became the Minister for Health in David Lloyd George’s post war coalition government and it was his responsibility to fulfil Lloyd George’s pre-election pledge to build ‘homes fit for heroes’. Based on architect MP Sir John Tudor Walter’s report on social housing, the 1919 Housing and Town Planning Act was a radical piece of legislation. The report set the standard for much of the housing built in the 20th century. It detailed how spacious housing, with proper sanitation and individual bedrooms could be built cost effectively and therefore offered at affordable rents. If a tight rein was kept on construction costs, building schemes would be generously subsidised by the Government.
Amersham Rural District Council appointed a housing committee, responsible for overseeing the development of new, affordable housing in the town. Agricultural land was purchased with government loans and cottages on Back Lane (now School Lane) and Piggotts Orchard, Gore Hill were the first new houses built.
The Amersham Public Utility Society
In addition to subsidising local authority developments, the 1919 Act encouraged the formation of public utility societies. These were co-operatives established to develop housing schemes for the benefit of the community. The Amersham Public Utility Society was founded by a group of local businessmen already involved with the development of Amersham-on-the-Hill and included architect Harold Kennard, lawyer Alfred Ellis, surveyor Charles Alderson and insurance agent, Edward Starr.
The society successfully submitted a plan for 30 semi-detached cottage style houses well-spaced in a garden city arrangement around a communal green. Each house had a substantial plot with space for tenants to grow vegetables and fruit trees. Government loans were applied for and in April 1920 the society bought a parcel of land for £2000 from Faulkner and Greenwood, builders from Old Kent Road who had started to develop Hill Avenue. Public Utility Societies were expected to play a major role in post-war housing, but only 3,800 houses were built across England and Wales under the 1919 Act which makes Elm Close even more unique.
Innovation
 Elm Close was designed by acclaimed local architect Harold Kennard and his younger brother, Laurence. An Edmonton building firm run by Harry Monk was contracted to build the houses between 1920 and 1922. Based on the Manual on the Preparation of State-aided Housing Schemes, internal facilities were considered just as much as external appearances, with strict space standards and amenities such as indoor toilets, baths, and hot water plumbing.
Elm Close was designed by acclaimed local architect Harold Kennard and his younger brother, Laurence. An Edmonton building firm run by Harry Monk was contracted to build the houses between 1920 and 1922. Based on the Manual on the Preparation of State-aided Housing Schemes, internal facilities were considered just as much as external appearances, with strict space standards and amenities such as indoor toilets, baths, and hot water plumbing.
Design guidance from the government included strong encouragement to experiment with new materials and forms of construction, and the chosen method for Elm Close was high quality concrete blockwork cast on site. This method saved on bricks (still in short supply following the war) but also enabled unskilled labour to be used as it was simpler than brickwork, further reducing costs.
Experimental features included concrete floors as wood was also in short supply, tiled windowsills, to avoid complex joinery, and stove enamelled steel windows. These were some of the first standard ‘cottage windows’ produced for government housing schemes by the Crittall Manufacturing Company Ltd in Braintree.
The semi-detached houses all share the same architectural style. They are constructed of pale grey-brown concrete blocks, and brown roof tiles. There are decorative blocks at first floor level on the front elevations with a diamond design, and some buildings also have their completion dates here. Some gables are plain, and some show another diamond pattern. Diamond patterns are a signature feature of Harold Kennard’s pre-war Arts & Crafts style houses. The wooden front doors have a square glass window insert and each house has a traditional flat roofed door canopy with curved wooden supports, adding to the cottage design.
Conservation Area

The Amersham Public Utility Society planned further developments on Grimsdells Lane and Long Park and Stubbs Wood in Chesham Bois, but these did not materialise because government subsidies were stopped in 1921 by Conservative members of the coalition who thought Addison’s plans were too extravagant. He resigned from the Government when the Cabinet voted to end his housing scheme.
The original residents were tenants who paid rent until the 1923 Housing Act allowed the local authority to advance deposits to prospective purchasers. The Northampton Town & County Benefit Building Society offered loans of £13,500 and seven of the original residents took up the offer with the rest following in subsequent years.
There has been a management company for the Close since 1920 which has ensured that its special character and appearance has been maintained. It is also nationally significant as a rare example of an Addison Act social housing development by a public utility society. Most of the houses have not been painted and their survival as visible concrete dwellings from such an early period is extremely rare. Elm Close’s designation as a Conservation Area in 1992 should ensure that this hidden gem is protected for future generations.
Please contact me at [email protected] if you have information about Elm Close or photographs to share.
Sources
100 Years of Council Housing: Six Responses to the 1919 Addison Act | Heritage Calling
Buckinghamshire Council – Chiltern Area – Conservation Areas
British Newspaper Archive

