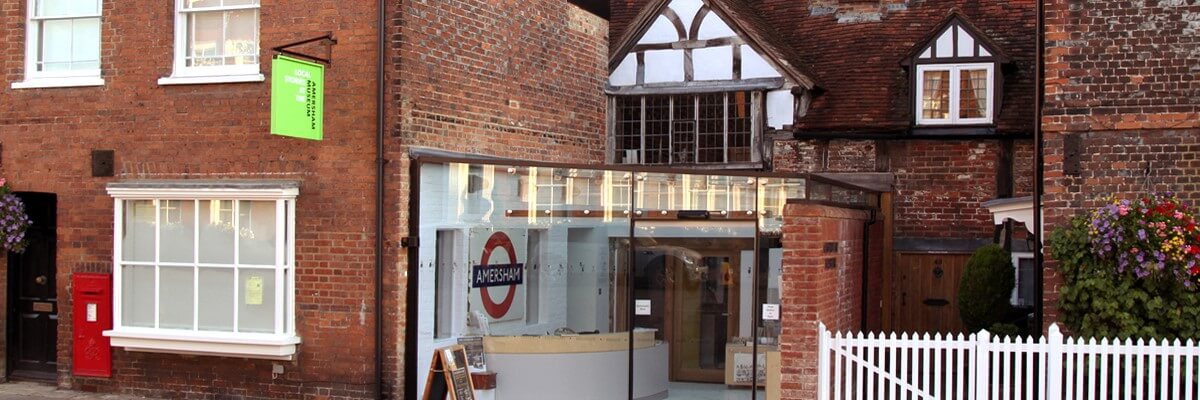Building materials used in Amersham Old Town
These notes were written by Elgar Pike in the 1950s.
Amersham, probably more than any other similar small town in England, preserves in its streets the same general appearance that it displayed during the 17th and 18th centuries. A noteworthy feature of the High Street is its spaciousness which is a characteristic of coaching towns, although much of the width of the present road on its north side was used as gardens after the coaching period ended.
It is far from easy – in fact, almost impossible – to state a definite or exact age for most of the houses and cottages which have been considerably altered and added to throughout the centuries. Many of the original half-timbered fronts were covered over by plain brick elevations in Georgian times when brickwork came into fashion all over the country instead of timber-framing and nogging (infilling). So, older houses were given this “new look” to make them like the newly built 18th century residences. The oldest parts of almost all the Amersham houses are the backs. A considerable number still preserve some interior wattle-and-daub walling which may well date from as early as the 14th century.
A particular feature of the town is its old coaching inns with their original high-arched gateways. The cobbled forecourts to most of the houses should also be noticed. They are in the ownership of the freeholders, not part of the public pavement. These cobbles are of geological interest, being of stone quarried at Denner Hill, near Prestwood, where such an outcrop of sandstone is unusual in in chalk country like the Chiltern Hills.
The traditional building materials in this district were naturally those which were most easily obtainable and at the lowest cost. Flints, which were split to face walls, were found in abundance in the chalk. The richly wooded Chilterns also provided ample supplies of timber. Timber-framing of houses was mainly of oak. In the older houses it is massive and roughly hewn. Often a tree was simply split lengthwise to make two substantial beams, and whatever the tree trunk’s natural configuration might be, the rest of the building was constructed to fit it. Consequently many walls are sloped and angled and none of the floors is level. In later work there is less timber and it is not of such massive size. Floors were generally of wide-cut elm planking. The construction was by first forming a skeleton of timber-framing, not nailed but held together with wooden pegs, then the inglenook and large chimney stack would be built, together with a side bread oven, and the wall spaces were filled in with either wattle-and-daub (i.e. mixed mud and straw), flints, or brickwork known as nogging.
Roofs were originally of thatch, but as hill corn was always short in the stalk, local thatching never attained a high standard. When the local deposits of clay and sand were opened up, about the late 15th and early 16th centuries, brick and tile making became thriving local industries. Bricks were made from clay to the north of Amersham and tiles and pottery from clay to the south which had a higher oil content. In time, therefore, construction became entirely of brick, with timber onIy for rafters, joists and floors. Ground floor rooms often had flooring of bricks or large local tiles. The use of slate for roofs was exceptional until the 19th century; mainly because there were no local slate quarries) but slate has more durability than tiles, yet tiles made locally at least three hundred years ago are still on many roofs in Amersham.

