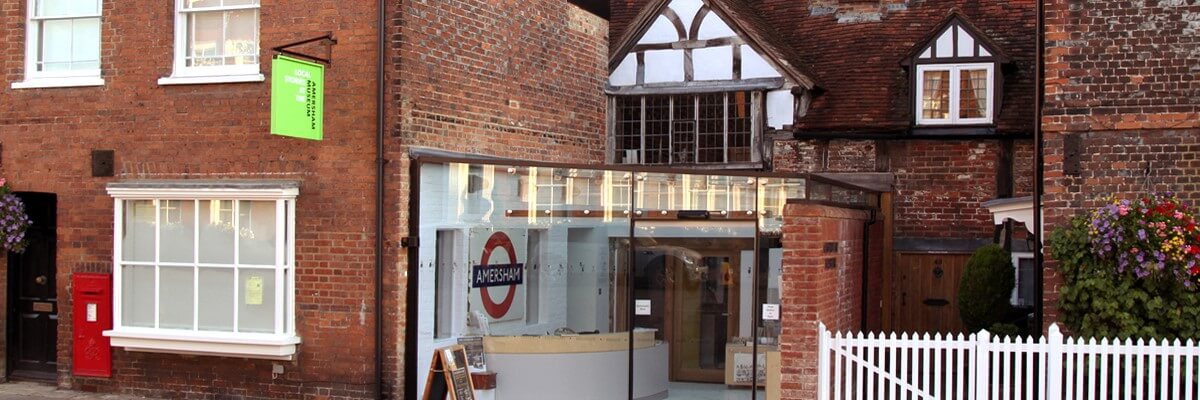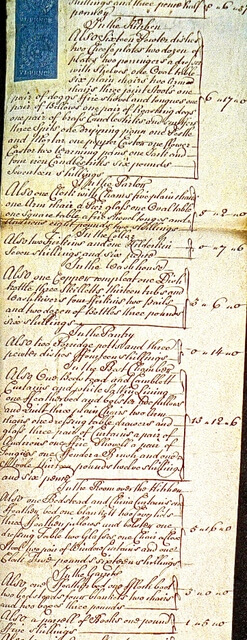This page is a detailed history of one house in Amersham Old Town, researched and written by the owners, Peter and Marian Borrows, who are also actively involved with Amersham Museum and the Martyrs Walks. It shows just how much you can find out if you are patient and persistent and starts with an introduction from the authors.
You need patience and luck to discover the history of your house. In researching the story of Troye Cottage, after a desultory start a few years ago, in 2013 we spent almost thirty days in the County Archives at Aylesbury, where the staff are both knowledgeable and helpful. Maps of 1742 and 1839 and of the Drake sale in 1928 were especially useful, as were the Land Tax records. Identifying our house was difficult as houses were not numbered until the 20th century. Counting along the road from inns (which can often be identified) was helpful, once we realised that inns sometimes changed their name and location and houses were built, demolished, amalgamated and divided. Systematically working our way through the original vellum indentures with their wax seals at the bottom (mainly 17th and 18th century), written in obscure legal language in an often hard-to-decipher hand gave us the real gems. Electoral registers helped fill in the 20th century. In addition, we spent many hours on-line, especially looking at Census records for the 19th and early 20th century. But each house has its own unique records.
If you click on “Discovering the history of your house” in the left hand column (or below on mobile devices), you will find a page on “what it would have been useful to know before we started”. Peter and Marian have also researched the date when the Saracen’s Head moved to Whielden Street. See also Peter’s article about the origins of the name of Whielden Street.
History of an ordinary house, Troye Cottage, 32 Whielden St
Update February 2014: A month or so after this history was published on the Amersham History web site in November 2013, we received a letter from a (probable) descendant of Richard Norwood, the apprentice of Richard Sheppard. He filled in some information about the Norwood family but more importantly drew our attention to the Inventory of Richard Sheppard, drawn up after his death. As well as giving a fascinating insight into the work and life of a currier, it also gave us much useful information about use of the rooms.
Update April 2014: Some 3 months after we received the above information we were contacted by somebody who had also seen this history and had lived in the house as a child in the 1950s and ‘60s. We invited him to re-visit his childhood home, with his wife and as a result we were able to fill in and clarify a number of details.
Update December 2015. Some 3 weeks after the outbreak of World War 2 a Register was taken of the civilian population, to be used to determine rationing, conscription, etc. With a few records blanked out, this was made public in November 2015 and so we have added a few more details.
Update March 2022: We have discovered that Anne Norwood was baptised at St Mary’s Church in Amersham in October 1683. On 5th January 1698 she married Richard Sheppard at St James Church in Clerkenwell (where he had been baptised in October 1670). She must have been quite young at the time of her marriage, perhaps barely 16 and one wonders how the couple met and why they married in his parish rather than hers.
We were also contacted by the 5 x greatgrandson of John and Mary Daveney, who sold their land in Whielden Street to Richard Sheppard who then built Troye Cottage on the site. The land had previously been used by Edward Child who occupied the neighbouring house to the south. Edward Child was, in fact, the brother-in-law of John Daveney, their respective wives Mary and Hannah Dennis were sisters.
All that messuage or tenement erected and built by one Richard Sheppard … situate and being in the Town of Agmondesham otherwise Amersham … in a street called Wheleden Street …
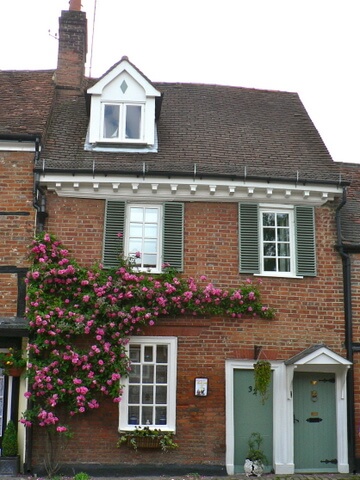 Whielden Street is believed to be named after the 14th century William de Whildene, although there are numerous variants on the spelling in documents in the Aylesbury Archives, including Weilden, Whielden, Whildinge, Wielding, Wilding, Whylden, Whildon, Whilden, Wildon, Willendon, Wheeldon, Wheelden and Wheildon. It was sometimes, and inconsistently, called Union Street (after the Amersham Union Workhouse built there in 1839), for example in the censuses of 1861, 1871, 1901, but not other censuses.
Whielden Street is believed to be named after the 14th century William de Whildene, although there are numerous variants on the spelling in documents in the Aylesbury Archives, including Weilden, Whielden, Whildinge, Wielding, Wilding, Whylden, Whildon, Whilden, Wildon, Willendon, Wheeldon, Wheelden and Wheildon. It was sometimes, and inconsistently, called Union Street (after the Amersham Union Workhouse built there in 1839), for example in the censuses of 1861, 1871, 1901, but not other censuses.
In the time of Queen Anne, in the early 1700s John Daveney (of Penn) and his wife Mary owned a property and land adjoining it in Whielden Street. The property and land were occupied at the time by Edward Child and the land had stables and other outbuildings on it. In 1702 John sold the land to Richard Sheppard for £20. The land ran from ‘Wheleden Streete’ (where it was 18 feet 3 inches wide) down to ‘the orchard of the now dwelling house of John Wingfield’ (where it was 26 feet 2 inches). Those dimensions are within 2 inches of the current figures.
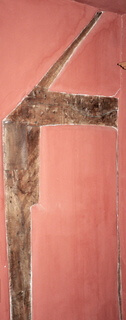
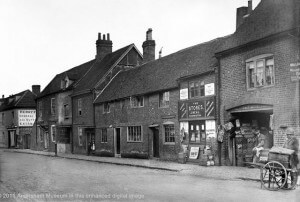
Richard was a currier – someone who took leather from the tanner and softened it and prepared it for the cordwainer (shoe-maker) or saddler. By 1703 Richard had built a house on the land, using as side walls the walls of the adjacent houses (now 34 and 30A). The timber frame of those houses can be seen in places in Troye Cottage. The photograph left shows the original frame and roof of no. 34. Because Richard’s house was taller than the one on the right (no 34) a timber frame had to be built up on that side, and that is clearly visible on the George Ward photograph of 1890 (above right).
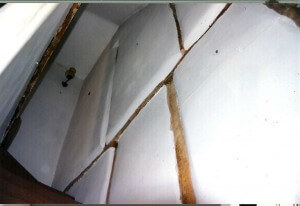
The picture on the right shows a view up the stairs to the top floor, with the timbers in the wall of no. 30A very evident. However, there is no evidence of any timber frame in the front and rear walls and it may well be that they have only ever been brick.
Building the house may have been part of a marriage settlement because a ‘covenant to stand seized’ of the property signed in August 1703 by Richard, his wife Anne, Timothy Harding (yeoman, of Woodside) and James Norwood (clothier, of Amersham) states that
‘Richard … for and in consideration of the true love and naturall affection he hath beareth unto said Anne, now his wife, settling of a messuage, tenement … to the uses, intents, purposes … and agreement made between him, and the said Anne for that purpose before their intermarriage … ‘

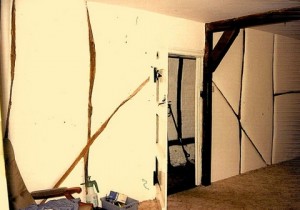
Ann Sheppard and James Norwood were siblings, two of the children of Ezekiel Norwood (cloth worker of Amersham) and Emma Bovingdon, his wife (of Penn). At the time Ezekiel drew up his will in 1699, Ann was already married to Richard. Ezekiel died soon after and when it was proved in 1700 she inherited a one third share of his ‘messuage, barn, orchard and appurtenances in Winsmore Hill’. It was perhaps this inheritance which helped fund the building in Whielden Street.
The house appears to have two front doors (see photograph at the top of the page), causing immense confusion to the post office and other delivery services. The left hand one (as viewed from the street) originally gave access to the house but was closed off, probably about 1970. The right hand one leads to a passage to the rear. This now gives access to the living room and rear of the house, but that cannot be original as it cuts through the timber frame (see photograph right). At one time, the passage also gave access to the rear of no. 34, via a brick shed although this was usually locked and bolted in the 1950s and ’60s and was finally blocked off probably in the 1970s. This passage originally allowed access to the yards or gardens of 32, 34 and probably 36 where there was (and still is) a well. Similar arrangements can still be found in Whielden Street. For example, the passage between the Saracen’s Head and no. 40 also gives right of access to the rear of no. 42. As an in-fill the house is quite narrow. Building it may not have been popular with the neighbours and access to the rear seems to have been a source of contention because several indentures from the 18th century refer to:
‘free liberty of ingress, egress, and regress, way and passage from time to time and at all time hereafter with his, her or their tenants and assigns and his, her or their servants and workmen with their horses to go and come to and from Wheledon Street aforesaid unto and from the Backside …’.
Even without the door, it would now be quite difficult get a horse down this passage!
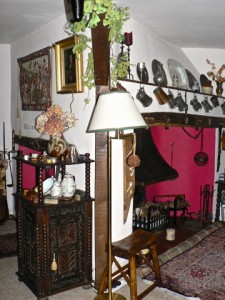
The cramped nature of the site and the infill status of the house also explain why the three rooms which have fireplaces have them across the corner. The photograph shows two of them, back-to-back, because the dividing wall between the two rooms has now been removed, although it was still there in 1969. Such corner fireplaces seem quite common in Amersham suggesting there are other in-fill buildings.
The party walls suffer some rising damp, leading to efflorescence. This is not uncommon in houses where the floor is basically earth with a later layer of concrete on top. However, the efflorescence is usually most marked close to the street, where centuries of animal urine have given rise to high concentrations of salts which then rise through the walls. In this case, however, the efflorescence extends some way back from the street which is probably explained by the stables on the site before Richard Sheppard purchased the land.
The house seems to have had a state-of-the-art fitted kitchen! Several 18th century indentures refer to
‘… a bacon rack, a dresser, a safe, a cupboard [and] one leaden cistern …’
The last item was presumably for collecting rain water for washing. Sadly, none of the fittings remain in the house! According to a book published in 1923, there were three inns in Buckinghamshire with bacon racks – none are inns now. Does anyone know where to see a bacon rack?
Richard, as a free-holder paying ‘Scot & Lot’ was one of 130 men in Amersham entitled to vote and he exercised this right in elections held in Aylesbury on the 2nd and 3rd September 1713 and the 4th and 5th April 1722. There was no secret ballot in those days and we know in both cases Richard voted for losing candidates (a tradition continued to this day!). On 4th November 1722, he was assessed for the Parish Poor Relief at 4 pence. Richard died in 1732 (and was buried in wool at St Mary’s Church) but in his will left the property to his wife who remained there until her death in 1745. She, too, was buried in wool at St Mary’s Church. The house of ‘Widow Sheppard’ is marked (no. 168 on ‘Wilding Street’) on the 1742 Map of Agmondesham (see below).
Interestingly, on the same map, Richard Norwood is shown as owning plots 196 and 197 on the London Highway – now Norwood’s Court off The Broadway. He was Anne Sheppard’s nephew and she left him £10 in her will. Like Richard Sheppard, he was a currier and had been Richard Sheppard’s apprentice. His father, James Norwood (see Covenant of August 1703, above) had paid £10 to Richard Sheppard for a 7-year indenture, the 5 shillings tax on this having been paid in 1730. This was a good investment because in Richard Sheppard’s will he left his business to Richard Norwood.
‘I give and bequeath unto my wife’s nephew Richard Norwood all my working tools and all my book debts … and owing to me from any shoemakers or cordwainers whatsoever at the time of my decease. In case he the said Richard Norwood do and shall forthwith after my decease gratis if he shall then be of age of one and twenty years or so soon after as he shall attain to the said age …’
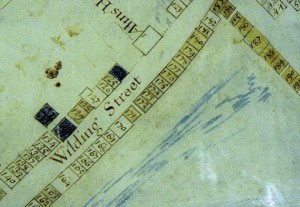
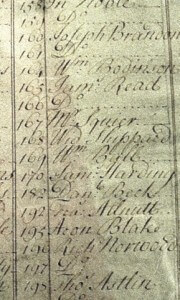
According to the Inventory the debts were worth £1529 14 shillings. It’s difficult to give a modern equivalent but at least £215 000 and much more on some criteria! The whole estate was valued at £1799 13 shillings 11 pence.
The Inventory of the Goods and Chattells and Credits of Richard Sheppard comprises three distinct sections: his stock of hides etc as a currier, the contents of the rooms in his house and the various debts owing to him. He was a very wealthy man and the contents of the rooms allow us to identify their use then and relate them to our current usage. His Parlour, complete with clock, two tables, one arm chair and five plain chairs would be the room at the front, on Whielden Street, presumably where clients were met and business was transacted (parlour – a room for conversation). This room was still panelled in 1969 (when it was used as the main living room), with large panels and a dado rail (probably similar to the first floor panelled room at 41 High Street) but nothing now remains. The Pier glass was a mirror, perhaps to bring more light into the room, the better to assess the quality of the leather. The former Parlour is the left-hand part of PHO 3280 and the part to the right of the door in PHO 2849. The Best Chamber is immediately above the Parlour. It is the only upstairs room with a fireplace. We had wondered if it had perhaps been used as a 1st floor sitting room/drawing room, as happened in some Georgian houses, but it was clearly the main bedroom, as now, although it was temporarily sub-divided into two bedrooms in the 1950s and ‘60s. The Kitchen is the right-hand part of PHO 3280 (with the large inglenook) and the part to the left of the door in PHO 2849. It is the only room with a large enough fire place for all the spits, jack and fire dogs for cooking. With two arm chairs, six plain chairs, three joint stools and an oval table it was the obviously the main living room in Sheppard’s time and still is, although no longer a kitchen.It was the dining room in the 1950s and ‘60s. Sixteen pewter dishes, two dozen plates and two porringers suggest a prosperous household – but what were cheese dishes? The Room Over the Kitchen is also clearly identifiable. It is shown in PHO 2848 and is now used as a study but was used as the main bedroom in the 1950s and ‘60s. The Garrets are still there. As late as 1969 the stairs opened into a large, dark area. What is now a second room was not partitioned off until the dormer window was inserted in the 1970s. However, the bedroom adjacent to no. 34 was there (albeit with only a small window) but it proved too cold for the Randle family in the 1950s. The stairs up to the Garrets are shown in PHO3279. The Cellar confirms what we suspected – that it is original to Sheppard’s house. A kilderkin holds 17 gallons (79 litres) of beer, a firkin holds half that amount. With 34 gallons of beer in his cellar it is clear that being a currier was thirsty work – although the water would not have been safe to drink. The entrance to the cellar was via what is now the under-stairs cupboard. The floor level in this part of the house was 9–12 inches higher than now, even in the 1960s, so access to the cellar was possible under the staircase, although the staircase was changed a little at this time and there are some faint marks on the wall reflecting the original route. In the 1950s, the cellar, with its higher ceiling than now, had a glazed window just below the ceiling. The Pantry was where the downstairs shower room and toilet now is, although also extending into what is now the corridor and it was narrower than the current room (allowing a wider and slightly displaced staircase). This was used as a kitchen in the 1950s and ‘60s, with the sink in what is now the corridor. We found both the Sheppard’s original stone sink and the later Belfast ceramic sink in the garden and have retained them as garden features. The Washhouse is the room we now use as a kitchen, but was a separate building until the late 1980s. Referred to as The Shed in the 1950s and ‘60s it had a large fireplace in the far end and a ‘copper’ next to that (and an outside toilet in the other corner). Richard Sheppard’s workshop/store room is presumably the room we use as a garden room / breakfast room , although by the 1950s it was used as the coal shed. We wonder whether it could have held the large amount of stock listed in the Inventory. Were there perhaps further outbuildings in what is now our garden?
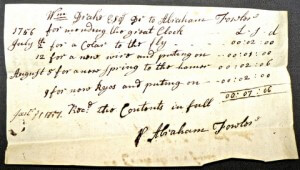 The Sheppard family appears to have had no children. In her will Anne left the property to her niece, Mrs. Elizabeth Blake. Elizabeth rented it out – in 1757 to Abraham Fowler. He seems to have been quite a skilled craftsman because, in 1757, he submitted a bill to William Drake for 7 shillings 6 pence for repairs to ‘the Great Clock’, probably a clock on the stable block at Shardeloes. The block dates to the 1720s but there are Robert Adam drawings from 1761 for a possible re-modeling which show a clock. But does anyone know if the Market Hall clock or the church clock (new in 1725) was ever called the Great Clock?
The Sheppard family appears to have had no children. In her will Anne left the property to her niece, Mrs. Elizabeth Blake. Elizabeth rented it out – in 1757 to Abraham Fowler. He seems to have been quite a skilled craftsman because, in 1757, he submitted a bill to William Drake for 7 shillings 6 pence for repairs to ‘the Great Clock’, probably a clock on the stable block at Shardeloes. The block dates to the 1720s but there are Robert Adam drawings from 1761 for a possible re-modeling which show a clock. But does anyone know if the Market Hall clock or the church clock (new in 1725) was ever called the Great Clock?
Also in 1757, Elizabeth Blake raised a mortgage of £50 from Jonas Harding, using the house as security. The interest was £4 10 shillings per £100 per annum. This was a ‘mortgage in fee’ which means he was granted a 1000-year lease for an annual rent of 1 peppercorn, ‘if lawfully demanded’.
In 1762 the mortgage was assigned to Timothy Tregoe the elder (a gentleman, of Woodrow) who paid £50 to Jonas Harding. Timothy also paid £50 to Elizabeth Blake so in effect he bought the house for £100 but in fact he leased it for 1 year on 1st November for 5 shillings and then released it on 2nd November for the two £50 payments. The effect of this was to keep the purchase secret, presumably an 18th century tax avoidance device. The conveyance was further complicated by William Bodinson (stated to be an inn-holder, in fact the landlord of the Saracen’s Head, just a few doors away) buying in trust for Timothy Tregoe ‘to attend the inheritance’. This was a legal device to terminate the mortgage.
In 1773, there was a further release and conveyance to William Batchelder (grocer, living at what is now 30A and also owner of no. 30). He paid £80, so in 11 years its value had dropped by £20. The house at the time was rented to Sarah Putnam, a widow. When William Batchelder died in 1779, he left his widow, also Sarah £40 (and £20 to his maid servant). He left all his property to two executors as trustees, Robert Taylor (his brother-in-law) and Robert Eeles. They were instructed to sell the three houses [now 30, 30A and 32] and invest the proceeds, with the interest to be paid to Sarah until her death, after which the investment was to be divided amongst various nephews and nieces. In fact, this did not happen until after Sarah’s death in 1802 and she was regarded as the owner. She was invariably listed as liable in both the Land Tax Assessment and the Poor Relief Assessment. For example on 1st February 1780 the latter was £6, so at 2 shillings in the pound Sarah Batchelder had to pay 12 shillings. She rented the house out: in 1783 to John Honour and in 1784 to (the presumably widowed) Mrs Honour. In 1785 it was occupied by William Bovingdon and from 1786 to 1788 by Samuel Collier and then by Mrs Collier until 1792. From 1793 Thomas Allen rented it.
In Sarah Batchelder’s will, proved in November 1802, there is no reference to the Whielden Street properties, although two cottages in Bledlow Ridge were left to ‘my friend Richard Littleboy’. William Batchelder’s instructions were finally carried out by Robert Eeles, the surviving trustee, and the properties were sold by auction at The Crown Inn in January 1803. They were acquired by Thomas Drake Tyrwhitt Drake by an indenture of 6 parts in February 1803. The Court Book of the Manor of Agmondesham, at a Court Baron held 11 May 1803 before John Marshall, gentleman, Steward , records
‘… that Robert Eeles who held freely of the land of this Manor as Devisee in trust under the last will and testament of William Batchelor[sic] deceased …
— A house in the street called Whilden … Benjamin Child lately dwellt … yearly rent one shilling and seven pence [30]
— A house in the same street adjoining thereto wherein James Butcher now dwells… rent of 6 pence [30A]
— And another house adjoining the last mentioned where Thomas Allen now dwells by fealty suit of court and yearly rent of 2 pence.
Hath aliened the same since the last Court to Thomas Drake Tyrwhitt Drake’
In other words, Robert Eeles sold it to Thomas Drake Tyrwhitt Drake but Thomas Allen continued to live there. In 1806 John Wilson moved in and he was still there in 1839, according to the Tithe Apportionment map.
From 1841 to 1911, the Census records give a detailed picture of everyone who was living there. For most years this includes their age, the relationship to the first-named ‘Head of the household’, their occupation and, by comparing birthplaces of different members of the family, an indication of mobility at the time.
1841 |
James Bateman, 76, corn dealer;John Harrison, 35, tailor;Ann Harrison, 30;William Harrison, 2. |
|
1851 |
Benjamin Barker, 39, journeyman tailor, born Amersham;Julia Barker, wife, 33, born Amersham;Eliza Barker, daughter, 13, born Amersham;Julia Barker, niece, 1, born Amersham;Elizabeth Douglas, 75, widow, born Chalfont. |
|
1861 |
Benjamin Barker, 50, tailor, born Amersham;Julia Barker, wife, 42, born Amersham;Eliza Barker, daughter, 22, dressmaker, born Amersham;Julia Sophia Barker, daughter, 6, born Amersham; |
|
1871 |
Benjamin Barker, 58, tailor, born Amersham;Julia Barker, wife, 52, born Amersham;Eliza Barker, daughter, 30, dressmaker, born Amersham;Julia Sophia Barker, daughter, 16, dressmaker, born Amersham. |
|
1881 |
Frederick Starr, 33, plumber, born London;Eliza Starr, wife, 33, born London;Ada Starr, daughter, 7, born London;Edith Starr, daughter, 5, born London;Alice Starr, daughter, 2, born Beaconsfield. |
|
1891 |
William Marshall, 32, plumber, born Romsey, Hants;Maria Elizabeth Marshall, wife, 31, born Ipswich, Suffolk;Sarah Elizabeth Marshall, daughter, 8, born Upper Norwood, Surrey;Charles William Marshall, son, 7, born Upper Norwood, Surrey;Annette Kate Marshall, daughter, 3, born Tonbridge, Kent;Jessie Phoebe Marshall, daughter, 1, born Amersham.(We can probably identify this family in the George Ward photograph of 1890 (see above) with only William Marshal missing) |
|
1901 |
John H Line, 49, wheelwright, born Amersham;Mary A Line, wife, 50, born Chesham;Ernest H Line, son, 23, plumber’s mate, born Chesham;Jesse Line, son, 19, tailor, born Amersham;Leonard E Line, 18, labourer in malt house, born Amersham;Rose I Line, daughter, 12, born Amersham.[The John H Line here is the same John Line who attended the British School in Amersham (until recently part of the King’s Church). See the Line family page on this web site] |
|
1911 |
|
Click for a full list of Troye Cottage owners & occupiers.
The 1911 census records the house as having 5 rooms, including the kitchen (if any) but not counting sculleries, bathrooms, etc. This correlates well with the Inventory drawn up some 200 years earlier. The five rooms in1911 would be two rooms on the ground floor, (Richard Sheppard’s parlour and kitchen now combined as one), two on the first floor (Sheppard’s Main Chamber and the Room over the Kitchen) and one on the top floor (the garrets). The Garrets are now two rooms and in the Inventory contained two beds but there was only one bedroom with a window and a large landing without a window until the 1970s. A George Ward photo of 1914 shows the 2 front doors but there is only one window at 1st floor level, and no dormer window on the top floor. A photo from the 1970s shows two windows on the first floor but still no dormer window.
Thomas Drake Tyrwhitt Drake owned the property until his death in 1852, when he was succeeded by his son, also Thomas Tyrwhitt-Drake, who died in 1888. He in turn was succeeded by his son Thomas William Tyrwhitt Drake. On the latter’s death in 1900 it passed to his brother, William Wykeham Tyrwhitt Drake who died in 1919. William’s younger son Edward Thomas Tyrwhitt Drake inherited the estate.
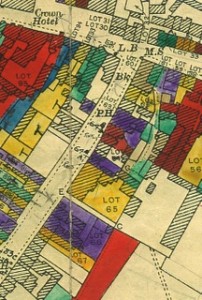
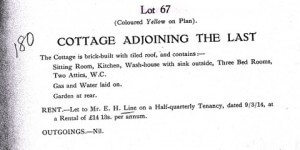 Troye Cottage was one of many Drake properties in Amersham put up for sale by auction in 1928. In the sale catalogue (left) it was described as Lot 67. By now, ‘the orchard of the now dwelling house of John Wingfield’ has become part of Lot 57, shown in red on the map (right), the garden of the Griffin Inn.
Troye Cottage was one of many Drake properties in Amersham put up for sale by auction in 1928. In the sale catalogue (left) it was described as Lot 67. By now, ‘the orchard of the now dwelling house of John Wingfield’ has become part of Lot 57, shown in red on the map (right), the garden of the Griffin Inn.
Several copies of the Catalogue are annotated (as this one) and appear to indicate that the property was sold for £180. However, for reasons we don’t yet understand it remained part of the Drake estate until the 1950s. For example, the Council’s Rate Accounts Book shows the Drake estate paying rates on the property in 1932.
The Line family continued to live at Troye Cottage. Electoral registers show that those of voting age in 1924-26 were Ernest Henry Line, Mabel Jane Line (his wife) and Beatrice Line. By 1930 Beatrice had moved out but Ernest and Mabel were still voting there in 1939. Exceptionally, on 29 September 1939, a Register was taken of the civilian population of England and Wales just after the outbreak of the Second World War. This shows Ernest was now a house painter, but there were two other residents – Leonard Bennett (age 31), a racehorse groom, and William Henry Harding (age 37) who was a mechanical engineering fitter for food machinery.
In 1945, in the first electoral register after the war, the voters are now Herbert T Line, Margaret Line, Ethel M Line, Daisy Rosina Hall and Rosina F Vinton, with John M Hall registered for a services vote. In the 1939 War Register Ethel Maria Line (age 58) had been living next door at no. 34 along with Jesse Line, the tailor. Daisy and John Hall had been married in Romford (Essex) in 1937. They were all there in 1946, with John Hall also in residence but by 1947 and 1948 it was just Herbert T Line, Margaret Line and Ethel M Line. We found a Palestinian coin of 1927 in the garden. It is tempting to speculate that it might have been brought back by John Hall, if he was stationed in Palestine. We also found two musket balls but they must date from an earlier conflict!
In 1949, the registered voters were Eric Harding and Rosemary I Harding but in 1950 and 1951 it was Colonel Hubert Roland Phipps OBE and Helena M. K. Phipps. By 1953 Alfred J Randle and Martha M. Randle were the voters. Alfred had been wounded in World War II and worked as the night telephonist (10.0 pm to 8.0 am) at the hospital. In the afternoons, he also did deliveries for local businesses. Raymond W. Randle was added to the list of voters in 1969.
When Edward Thomas Tyrwhitt Drake died in 1933, Captain Thomas Tyrwhitt Drake inherited the estate. On his death in 1956 it passed to Francis John Tyrwhitt Drake. In 1957 the freehold was sold for £600 to Alfred J Ward Randle, ie to the sitting tenant.
On the 22nd December 1958, the house was added to the List of Buildings of Special Architectural or Historical Interest with the following description:
‘Early C18 refronting to earlier timber framed building. Altered. Red-brick old tile roof with modillion wood cornice. Two storeys. First floor band on left. Fixed sash window in flush frame. Two doors on right, the left hand one now disused, the right hand one with modern pedimented hood, The two first floor windows now modern without glazing bars and with louvred shutters.’
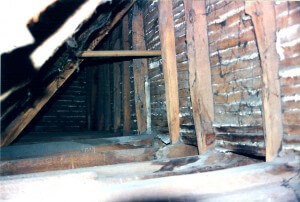
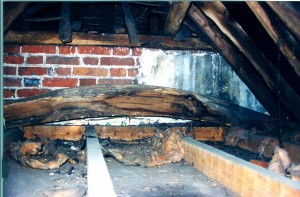
As we have since found out, the listing was not entirely accurate. The louvred shutters are completely ornamental and immobile and were put in by the Randle family. Architectural historians often say the main clues to a building’s age can be found in the roof space (see photographs) and lath and plaster work can be seen in several places, as can some ancient timbers.
The Randle family sold the house in 1969/70 to Geoffrey and Rosalind Cleveland for about £9000 and they were the registered voters until 1977. Ray Randle spoke of Rosalind Cleveland’s enthusiasm for the changes they were proposing to make so we can probably date many of the subsequent alterations to the 1970s. For example, a planning consent was granted to Geoffrey in 1971 to install the dormer window on the top floor. A letter from Clevedon Developments, on 8th December 1977, made arrangements for the direct supply of electricity to no. 34 and the removal of the existing supply and meter. This seems to be the final manifestation of the concerns about egress and ingress down the passage expressed 250 years earlier.
Iris Dalton-Morris was registered as the only voter from 1978 to 1988 and in 1988 she received planning consent for the demolition of a wall and construction of single storey rear extension which joined an outbuilding (Richard Sheppard’s Washhouse) to the main part of the house. According to her son, it was during this construction work that the cellar was discovered although the cellar was there from Richard Sheppard’s time to the Randles’ and at some point had clearly been used as a coal cellar although it may have been hidden when the Clevelands replaced the staircase. There is an unglazed ‘sump’ set into its floor which was presumably intended as a well, with some filtration of the water. It was directly below the Pantry which may have had a pump. Because of abstraction by the water companies the water table is now lower and we have had water in it only three times in the past 15 years although the whole cellar flooded to a depth of a few centimetres in autumn 2000.
One of the problems associated with researching old properties such as this is identifying which house is which, a problem both for us and for those drawing up the original documents. There were no house numbers but there are many references such as:
‘..… adjoining to a messuage or tenement heretofore in the occupation of Edward Child and now of John Nash or his assigns on the one side and to a messuage or tenement late in the occupation of Elizabeth Batchelder deceased and now in the occupation of William Batchelder on the other side …’
In mid-Victorian times the Post Office nationally exerted pressure to simplify street names and numbering. Thomas Tyrwhitt-Drake was taken to court by the Post Office for not having numbers fixed to his properties in the High Street. We don’t know whether this policy applied to Troye Cottage but it was part of the Drake estate and no house numbers are given on any of the census records (in contrast with other towns) until 1911, when it is listed as 155 Whielden St. The same number is given in Electoral Registers up to 1952. The 1953 Register, however, compiled in November 1952, gives the address as 32 Whielden St, which is still in use.
The house might reasonably have been called Sheppard’s Cottage but it was Mrs Dalton-Morris who named it Troye Cottage. Her son explained the origin of the name:
‘My father died in 1976 and my mother moved to Whielden Street next to the baker’s (still operational at that time). After Dunkirk my father was posted with the Home Guard to defend Fowey Harbour. My mother and father were newly married and somehow my mother managed to get a posting to Fowey where they spent an extended wartime honeymoon. The intensity of living for the moment and savouring every hour not knowing if the invasion would take place was my mother’s fondest and pin sharp memory. Therefore when she was widowed she called her new house Troye Cottage which is the old English word for the port of Fowey.’
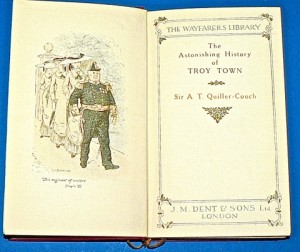 This was not quite correct. Troy was a thinly-disguised version of the town of Fowey (pronounced ‘Foy’, in Cornwall) in the novel The Astonishing History of Troy Town (published 1888) by Sir Arthur Quiller-Couch (‘Q’). He died in Fowey in 1944 so it is entirely possible that the newly-weds met him and indeed he may have entertained them with further (unpublished or perhaps unpublishable) stories from Troy Town.
This was not quite correct. Troy was a thinly-disguised version of the town of Fowey (pronounced ‘Foy’, in Cornwall) in the novel The Astonishing History of Troy Town (published 1888) by Sir Arthur Quiller-Couch (‘Q’). He died in Fowey in 1944 so it is entirely possible that the newly-weds met him and indeed he may have entertained them with further (unpublished or perhaps unpublishable) stories from Troy Town.
Henry and Susan Nash moved in in 1991 but when they moved to the USA the house was occupied in 1993 and 1994 by Joanna C Burton and Michael J Taylor but the Nash family were back in 1994 and then in 1995 the occupants were David J and Jane C Halloway. There were then no registered voters for three years.
The house was sold to a Mr Carr but he died shortly after moving in. The property then passed to his four children. In June 1999 Peter Borrows (a science education adviser) and his wife Marian Borrows (a retired primary school teacher) bought the house and moved in, shortly to be joined by their younger son, Alexander (newly-graduated in philosophy and computer science) although he stayed only for a few months.
We slowly started uncovering its past. One of the first problems we encountered (on the day we moved in) was that there was no water coming from the taps. This resulted in a temporary hosepipe over the wall from no. 34. Next day, after numerous telephone calls to emergency plumbers and the estate agents, we discovered that the water supply came via a house in what is now Whielden Green but had once been part of the bakery, now 30 and 30A Whielden Street. It seems that the occupier turned off the mains water supply whenever he went to his cottage in the West Country. Fortunately, the estate agent was able to identify and contact his son, who had a key – so, a rather grimy day or so after moving in, we could have running water. Perhaps the reason the water came by that route was because in the Randles’ time it had supplied water to the toilet there. A little while later we had a new supply pipe installed, directly from Whielden Street.
For 300 years, from Richard Sheppard’s ‘true love and naturall affection’ through John Line’s drawings and Ray Randle’s accounts of sliding down the roof of The Shed and contiguous bake house building to Iris Dalton-Morris’s ‘fondest and pin-sharp memory’ this seems to have been a happy home. After faltering starts in earlier years, in 2013 we spent many Fridays at the Buckinghamshire County Archives in Aylesbury, especially but not exclusively, working through the Drake archives. The evidence we gathered is summarised in a separate Troye Cottage evidence pdf. We should like to thank the staff there for all their help and advice.
Dr Peter Borrows Mrs Marian Borrows
November 2013, updated February 2014, April 2014 and December 2015.

