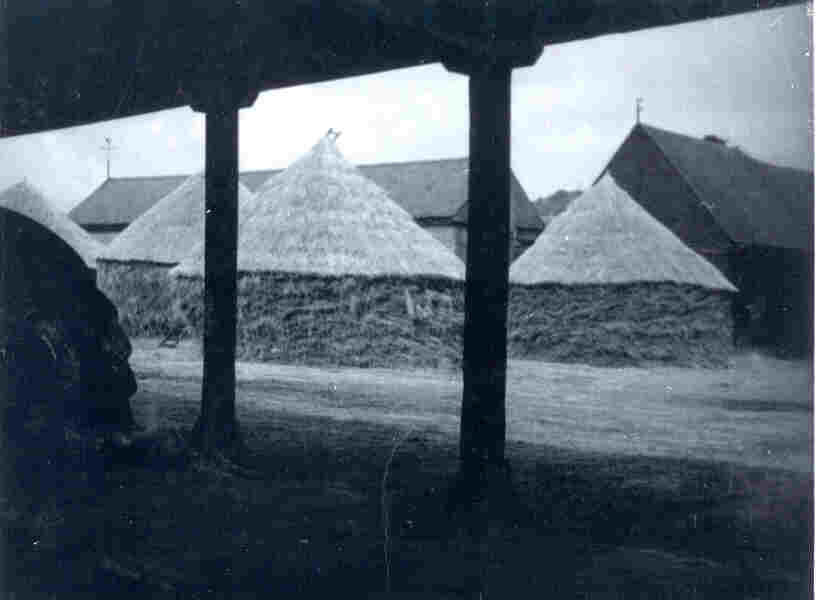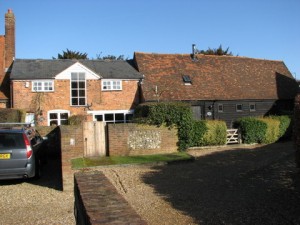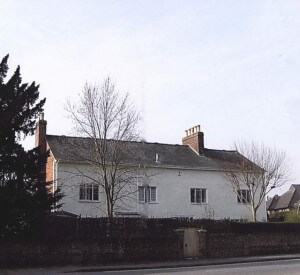
This note was mainly written by Ian Arthurton. Details of the Bury were compiled from ‘The History of Coleshill’ and ‘The History of Amersham’ both by Julian Hunt.
Bury Farm was the home farm when Geoffrey de Mandeville (whose grandson Geoffrey became the first Earl of Essex) owned the Amersham estate, having been given it by the King in 1075. Prior to that it was owned by Queen Edith, the sister of the defeated King Harald. The farm would have been where the owner’s bailiff would have lived and held court twice a year, when all tenants were required to attend.
A survey of 1419 shows that the manor of Amersham, then owned by Joan Countess of Northampton, was let to John Jourdelay for £40 13s 4d. this included the manor house called the Bury, described as ‘a hall with two rooms annexed, covered with tiles’. There was a chapel, a kitchen, a dovecote worth 40 old pence, and a sheepfold. Within the ‘Gayndriam’ was a new hall with a room, a stable and a small house with a granary.
By 1473, the manor of Amersham had descended to Henry Stafford, Duke of Buckingham. His accounts for that year include the following entry relating to Coleshill: ‘And of £46 for the rent of the manor of Agmondesham with the appurtenances in the County of Bucks and the manor of Stockbury and the tenement called Braynford in the County of Hertford.
In 1586 there is a very detailed rental of the manor of Amersham, then part of the possessions of Edward Earl of Bedford. The manor house called the Bury was let to Richard Saunders at a rent of 84 bushels of malt, to be delivered to the manor house of the Earl of Bedford at Isenhamstead Chenies.
The manor of Amersham evidently had total control over that part of Coleshill to the east of the road from Amersham to Beaconsfield. When William Drake of Shardeloes was completing the purchase of the manor of Amersham from the Bedfords in 1637 for £7,500, a detailed map showed the manor house called the Bury and all the land that went with it, including all the farmland to the east of the Beaconsfield road.
From that date the manor house called the Bury, and all the land that went with it, was owned by the Drake family (subsequently the Tyrwhitt-Drake family) and was let to tenant farmers.
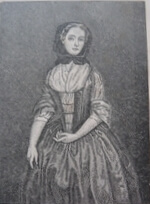
In 1669 Bishop Sheldon’s Questionnaire reported: “Quakers, these meet mostly at an house called The Berry, it is Isaac Pennington’s House, who is commonly their speaker. These have so met ever since I came to this place, which is two years since. There are of them as I heard sometimes almost two hundred at a time, but most of the poorest sort.” The building has great historic interest as the home of Mary Penington, visited here by William Penn who married her daughter Gulielma Springett.
It is clear from the 18th century rentals of the manor of Amersham, that the owners of the larger farms in Coleshill, especially those to the right (east) of the main road from Amersham to Beaconsfield, paid their chief rents direct to the lord of the manor of Amersham. These rents appear in the Amersham rentals right up to the 19th century when they became uneconomical to collect. The Amersham holdings in Coleshill became known as the manor of Stockbury, being Stock (the early name for Coleshill) coupled with Bury (the name of the ancient manor house of Amersham, still standing on the south side of the London Road).
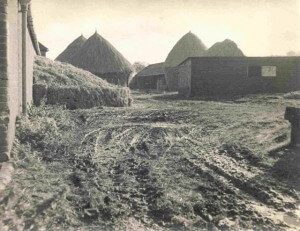
In 1938 the manor house, and all its lands, were sold to Buckinghamshire County Council jointly with London County Council. It continued to be let to tenant farmers until sold by Buckinghamshire Country Council to a property developer in the early 1990s. A large storage barn was demolished, and the remaining buildings were developed to residential standard to provide 14 dwellings known as Bury Farm.
There are three Grade II listed buildings and each has been split into two houses:
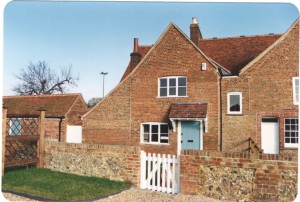
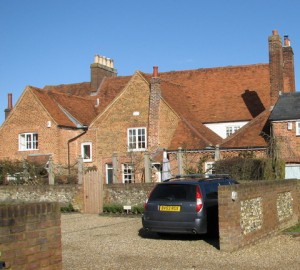
Bury Farmhouse – now the Old Farmhouse and the Old Manor House – built in the 16th century and altered in the 18th and early 19th centuries. Originally timber framed, it has one corner post still visible on left of rear elevation. It has red brick rear and flank walls and the front elevation roughcast painted with old tiles to rear roofslope, Welsh slate to front. Internally the back door leads to a fine moulded wood ‘Tudor’ archway having curved spandrels and chamfer stops (see gallery below). There is a high flint and brick boundary wall attached at west end on corner of Gore Hill. (In the gallery below see the bread oven found in Bury Farmhouse with a tunnel below in which there were some old boots – there used to be a superstition that concealed shoes would bring fertility or protect a house.)
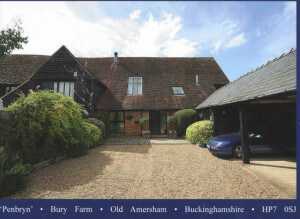
Large barn – now Penbryn and Bury Lodge – this 18th century barn is to the south east of Bury Farmhouse. Timber framed with a brick plinth and outshot walls with arched pigstyes on west side. It has weather-boarded main walls and an old tiled roof. There is a high gabled wagon entrance on the east side with opposing cart doors. There are seven bays, jowled posts with curved braces to tiebeams, queen struts to collars, curved windbraces to four northern bays and some original wall framing with curved braces. (See an internal photo of the Penbryn beams below.)
Stable and barn – now Cowslip Cottage and Peartree Cottage – these are to the east of Bury Farmhouse and were built in the early 19th century of brick with a slate roof with an external stair to a gabled loft door above. The attached barn on the east is 17th century or earlier, timber framed with a brick plinth, weather-boarded walls and an old tile roof. It has three bays, massive jowled posts, tiebeams and collars with a central strut between curved windbraces, one original rafter and wall-framing of heavy timbers.
The other three main farm buildings have been split into separate houses:
The Dairy is now four cottages: Dairy, Walnut, Jasmine and Lavender
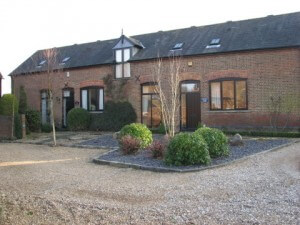
The Granary is now The Granary and Honeysuckle Cottage
The farm labourer’s cottage is now Mulberry Cottage and Wisteria Cottage
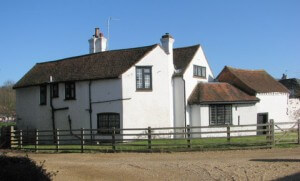
In addition, Bury Cottage is next to the main road to the left of the entrance to the Bury Farm properties. It was built in the 17th century or earlier, and is now part rendered, part brick and flint, all painted. It has an old tile roof. It is listed grade II and has two gables to the road, both have ornamental bargeboards, the right hand one set back. The house is thought to have historical associations with local Protestant martyrs.
Click on any of the photographs below to enlarge it and to see the description. Then click on forward or back arrows at the foot of each photograph. To close the pictures, just click on one.

