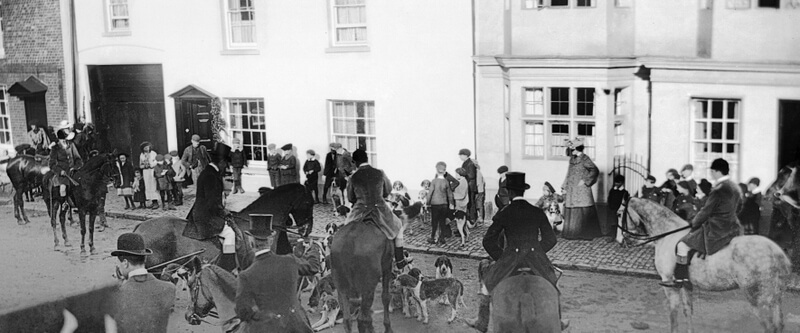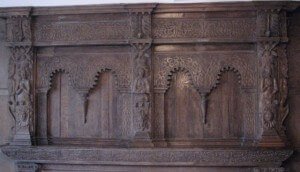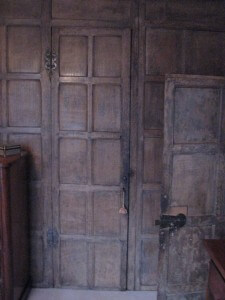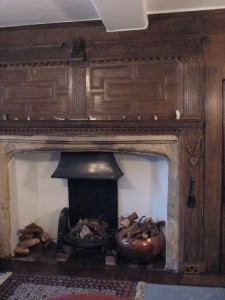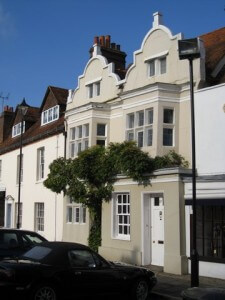 The Gables is a Grade II* listed building close to the Market Hall. The front elevation of the house is dominated by elaborate Dutch-style stepped gables and mullioned windows.
The Gables is a Grade II* listed building close to the Market Hall. The front elevation of the house is dominated by elaborate Dutch-style stepped gables and mullioned windows.
The house probably dates from the mid 16th century. The brick walls are rendered and painted to give the appearance of stone. There is fine 16th and 17th century oak panelling and two fireplaces made from Totternhoe Stone, a type of hard chalk, with elaborate 17th century carved oak overmantels. (See the photos below.) The house was extended at the rear in the 19th century.
Little is known about the original occupants of the house. However, the imposing façade, prominent location in the centre of town and fine decoration suggest that its owner was a prominent resident.
In the 18th century it was occupied by an apothecary, William Mead Shrimpton, who paid window tax on 17 windows in 1765. It was sold in 1783 to Joseph Collyer, a London hat maker and later bought by the Tyrrwhitt Drake family. In 1851 the tenant was Thomas Brickwell, a surgeon.
William Monk (1863-1937), an artist, mainly known for his London drawings and etchings, lived here between 1905 and 1910, when he moved to The Dial House in Amersham-on-the-Hill. The photograph in the gallery below of removal carts may well be when he first arrived at The Gables. His etching of The Gables is also shown below. An article about him is being researched and will be added to the website when completed.
By 1928, the tenant was Mr Stodart and the house was put up for sale at auction by the Tyrwhitt-Drake family – the auction particulars are shown below in the photo gallery. However, it may not have been sold as, by 1935 Captain Eric Tremayne Buller, a soldier and cricketer who married Dorothy Bridget Tyrwhitt-Drake, lived here. The current owners bought the house in 1980.
Hearsay
It is thought the house was built in 1566, possibly as a convent linked to Missenden Abbey. There are stories of a ghostly presence. There is also rumoured to have been an underground passage leading from The Gables to the Old Rectory (some versions of the story take the passage only as far as the Church). A covered passageway can be seen behind 17 Market Square.
Click on any of the photographs below to enlarge it and to see the description. Then click on forward or back arrows at the foot of each photograph. To close the pictures, just click on one.

