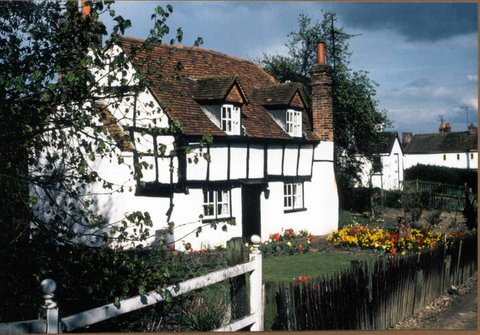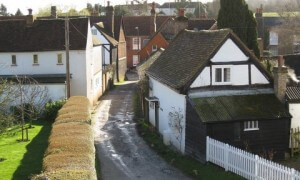
Cobblers Yard – originally a small 17th century timber framed house. In the late 1960s major work was carried out extending the two storey house to the rear (making the present living room, kitchen, upstairs accommodation and garage).
Rose Cottage – a 17th century timber-framed listed building with a white painted brick facing. Single storey rear extension added in 2004.
Four Winds – also 17th century timber-framed listed building, now painted white. A sizeable extension to west side of cottage added in 2002
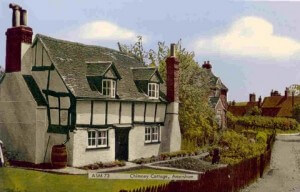
Sunnybank – in 1928 the land was sold by Edward Thomas Tyrwhitt-Drake to Mr Joseph Arthur Williams a plumber and decorator living in Whielden Street. He built a small red brick cottage on the land. It is unknown when it was completed, but possibly not until 1933. The owner, Mr Williams, died in 1947 and the house was sold to Mrs M G Robinson. The subsequent owners were 1965 Mr & Mrs Philip Kinsey; 1968 Mrs Margaret Webber; 1982 Miss Barbara Webber to the present. A two storey rear extension to the east side was built in 1968 and the house was painted white at that time. A further two storey rear extension to the west side of the house was added in 2006. The deeds refer to a right of way being granted to the owner of Sunnybank over “The Platt” “to and from Whielden Street” and a right of way “to pass and repass with or without horses vehicles and carts over the road marked “H.J.” on the plan. “H.J.” is also now commonly referred to as “The Platt” but is the lane at right angles to the original Platt, and passes Crown Meadow and The Old Barn House.
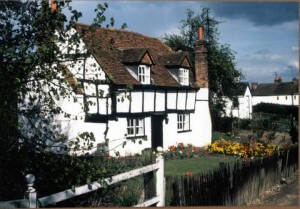
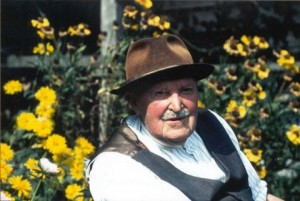
Chimney Cottage – listed grade II timber-framed and with an old tiled roof and two gabled dormers. It was bought by Arthur Shrimpton in 1928 from the Tyrwhitt-Drake estate for £265. He was born in 1888 and started work as a gardener’s boy at the age of 12½ during the Boer War for a weekly wage of 3/6 (17.5p). Later he became a gardener for Dr Starkie at Broadway House, which then had a very large garden. He lived at Chimney Cottage until he died in 1982 and kept a very attractive cottage garden which was much admired.
Listen to Arthur’s younger brother, Alfred Shrimpton (born 1897) talking about his life:
R1_0039 Life as a schoolboy, working at Brazil’s shop and the start of WWI.
R1_0039 Leaving school at age 14 and starting work at Weller’s Brewery
R1_0040 The annual flower show in Dovecotes Meadow and marching with the Band for King George V’s coronation in 1910
R1_0039 George V inspecting the troops for WWI
R1_0039 Life in the trenches in France 1916-18
See also the poem below by a pupil of Woodside County Middle School, printed in Amersham Society News, September 1982:
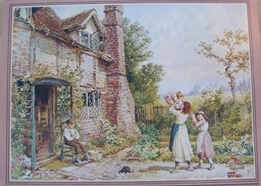
The sun gleams on the white-washed walls
Illuminating a picturesque scene.
A quaint seventeenth century cottage
Set in a garden of brilliant colour.
It is dominated by two large chimneys,
They stand over it like sentries guarding the past.
Holding out against the damaging forces of the present,
Pollution, demolition, weather,
Waiting patiently for the future.
Today it seems sorrowful and lonely,
Empty and deserted,
As it stands waiting, waiting, waiting,
For a new owner.
Platt House – two storey brick built house, built in the 1950s. Divided into two flats in the 21st century and separated from its original garden by a fence. A small 17th century brick and timber, tiled barn is on the verge of the Platt and within the land of Platt House.
Chapel House – click here for details as it has been shown elsewhere on this website together with the second Baptist Chapel.
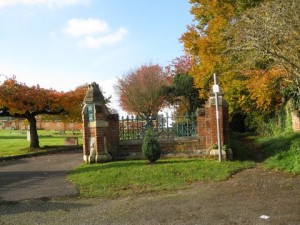
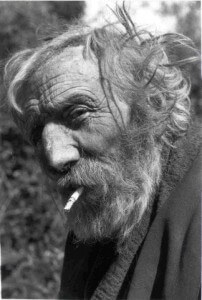
Graveyard – see photos of the entrance to the graveyard at the top of The Platt and of “Old Bob” who lived in a shack in the graveyard with his dog and numerous cats for many years until he died in 1978.
The graveyard was created in 1859 for non-conformist burials at the same time as a new graveyard was created next to the Misbourne as reported in a newspaper article.
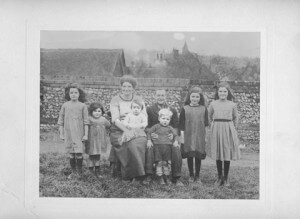
The Old Barn House – a small cottage “two up and two down” was probably built in the 17th century. In 2012 an elderly woman, Mary Smith, née Gough, visited the Old Barn House with her daughter. Mary had lived in the very small cottage as a young child and was able to provide some history of both the cottage and inhabitants. Mary’s father, Benjamin Gough, had been a groom at Shardeloes in 1891 and became a coachman and ostler at the Crown Inn around 1900. In 1912 Benjamin married Annie Rooke and they lived in this cottage in The Platt, very close to the Crown and remained there until 1926 when Benjamin died. They had seven children while living there, Mary being the fourth of the family, born in 1918. Mary remembers that the two eldest slept in the parlour and the other five slept head to toe in one of the two bedrooms upstairs.
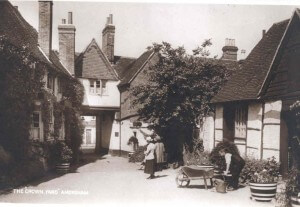
Mary and the other children enjoyed their schooling at St Mary’s and she also spoke of the kindness and generosity of their neighbours, Dr Henry Henderson and his wife who lived at “Alwyns” (now Apsley House, 28 High Street) and often provided food and shoes for the family. The barn which later became part of the house was not part of the plot when the Gough family lived in the cottage and was part of an adjacent lot at the Tyrwhitt-Drake auction in 1928.
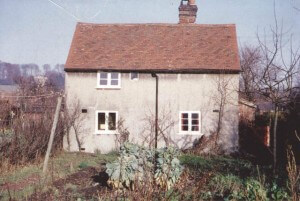
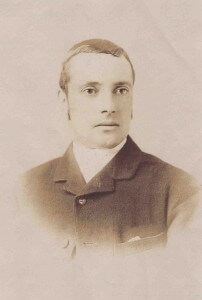
The cottage was part of the Shardeloes estate and sold to Harry Wright for £220 at the Tyrwhitt-Drake auction in 1928. In 1941 Harry Wright sold the house to Judy Tench’s Aunt, Miss Abrahams, and it was named “Pleasant View”. It was bought by Judy and David Tench in about 1959 and was much extended. A separate barn, at the end of the garden nearest the High Street, had been linked to the house and was modernised in the 1970s or 80s to provide a dwelling for an elderly relative. In 2003 Elizabeth and David Tench sold “Pleasant View” to John Harrison and at this time the house was renamed “The Old Barn House”.
Crown Meadow – built in 2003 for Elizabeth and David Tench. The Chilterns Buildings Design Award was given by the Chiltern Society and Chiltern Conservation Board when the house was described as: “a new house sensitively sited on an old orchard. Its design and location accentuates the interest of the back of Amersham’s historic high street.”

