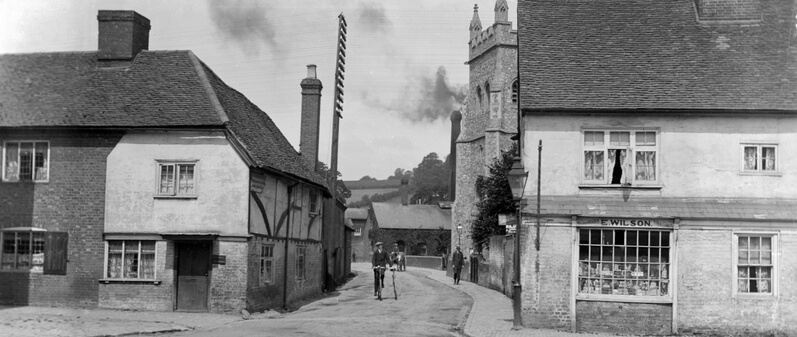Weller’s Brewery Yard
This page was researched and written by Peter Borrows with help from Martin Pounce and Mike Franklin
In the 19th century most of the buildings in Church Street were associated with the Weller family and the brewery. Numbers 10–16 comprised three sides of the Weller Brewery Yard, with the brewery itself comprising the 4th, eastern, side. Church Street crossed the yard, but there would have been little non-brewery traffic.
The entire business, consisting of the brewery, 142 licensed properties and various parcels of land with buildings was sold by auction in a number of lots in 1929. One lot comprised the yard and the buildings on the three sides of it and this was bought by Benskin’s Brewery.
No. 10 (Church Rooms)
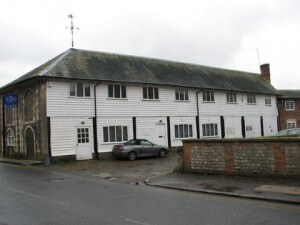
What are now the Church Rooms were part of the brewery complex. At ground floor level the Draymen had kept their horses there but later these were converted to garages. Upstairs, George Weller had a billiard room and he allowed the church to use the rooms. In the 1929 sale catalogue this part of the Brewery Yard was listed as: Brick, timber and slated range of Cart Sheds and Lock-up Garages for 3 cars and Billiard room over.
The building was bought by St Mary’s for 10 shillings in 1931 from Benskin’s. (Click to see an article about this and see also an article at the foot of this page) . The rooms were rented to the Army in WWII for £1 per year. The Billiard Room and table were still there after the war, although in poor condition. The space was let for dances, football club bingo, antiques auctions, Women’s Institute meetings, Oddfellows, a youth club, a skiffle group, bellringers, a Sunday school and PCC meetings. However there seem to have been problems in obtaining ‘good’ lets and in being able to afford improvements to the premises and in 1974 the rooms were leased to the Conservatives and were then known as the Conservative Rooms. In the early 1990s some of the rooms reverted back to the church and the Conservatives fully moved out in the early 2000s.
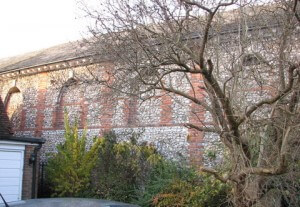
The building is listed grade II and was built in the late 18th or early 19th century of flint with brick and stone dressings. The north elevation is painted weatherboard and has a hipped Welsh slate roof.
No. 12 (Court Cottage and St Mary’s Cottage)
The buildings beyond the Church Rooms on the southern side of the yard were described in the sale catalogue as: Brick and slated range of: One-stall Stable and Loft over (used as Store Room); Five-room cottage let to Mr Dobson on a weekly tenancy at 2s. per week inclusive. Next to the this, and completing this side of the yard, was: A small open cart shed and WC.
The cottage was where the personal coachman to the Wellers lived from the late 19th century and the Dobson family continued to occupy Court Cottage into the 1970s.
From the 1960s to the early 1980s it appears that Court Cottage may have been sub-divided, because, for example, a trade directory from 1961 lists two other surnames in addition to Dobson between the Church Rooms and the Flint Barn. Perhaps the Dobsons were sub-letting the right hand part of it. In the electoral register drawn up in October 1978 the left-hand cottage is listed as “12 Court Cottage” and the right hand one as “12A St Mary’s Cottage” and these two names were used when the building was listed in 1984. There is potential for confusion because in the trade directory from 1961 number 14 was Flint Barn.
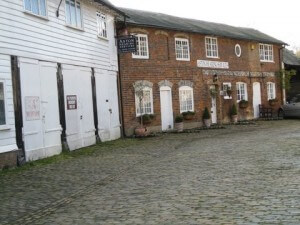 The River Misbourne runs under these cottages which were converted into offices in 1986 as part of the Flint Barn development (see below). It is now occupied by Aston Hearing Services.
The River Misbourne runs under these cottages which were converted into offices in 1986 as part of the Flint Barn development (see below). It is now occupied by Aston Hearing Services.
No. 14 (Flint Barn)
Flint Barn forms the western side of the yard and is generally taken to include the building to the right of it, ie most of the third, northern, side. These were described in the sale catalogue as: Large brick and slated lorry garage and loft over and Two-storey flint, brick and slated range of four loose boxes and Fodder Loft over.
It is unclear what these two buildings were used for during the 1930s and ‘40s. In the 1950s and’60s they were used to manufacture cigarette papers, firstly by Leonard Erridge Ltd and later by Rizla Filter Tips Ltd.
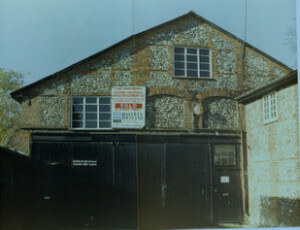
The buildings were sold in 1986 and the new owners wanted to convert an engineering factory, the Flint Barn Works, into small offices. The plan was to convert the two 2-storey buildings to the left (ie, Court Cottage and St Mary’s Cottage, nos.12 and 12A) and the right of the Barn into offices, demolish the Barn itself to create additional parking spaces and erect a smaller 2-storey pastiche copy of the others. Although the architect (as a former resident of the High Street) was reluctant to demolish an iconic, albeit rather industrial-looking, building the owners were adamant. In any case, if Flint Barn had been converted to offices as well, there would have been insufficient parking spaces to meet planning requirements.
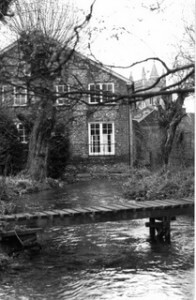
At the time of the sale, it had been known the River Misbourne ran under the buildings on the southern side of the yard but the condition of the vaulting had not been known, nor its capacity to take refurbishment as a modern office. Investigations by the architects showed that the cost of conversion would be considerably more than anticipated, leading to a fundamental review of the whole project. The architects presented proposals to keep the Flint Barn, converting the upper floor to offices but leaving most of the ground floor for parking. This resulted in a need to prop up the upper floor. If Flint Barn had originally had columns, they would probably have been cast iron, with fine mouldings at the top and bottom, but it was felt it would be wrong to add these in 1987. The modern alternative was felt to be equally inappropriate. The solution chosen was stylized Doric columns in concrete – as used on the original Victorian Albert Dock in Liverpool, another restoration project with which the firm of architects had been associated. Without the columns, there would have been insufficient parking spaces and Flint Barn would have been demolished.
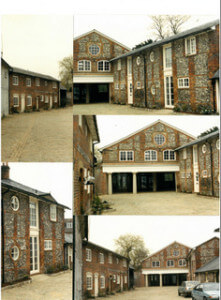
You can read about the dilemma facing the architects here.
For a time Isklar (a company importing bottled water from Norway) occupied the premises but in 2013 Amersham Town Council acquired them.
No. 16
The single storey building also on the northern side of the brewery yard was described in the sale catalogue as: Flint and slated one-storey harness room.
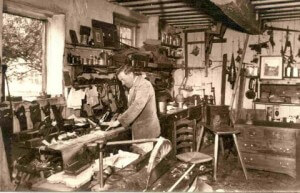
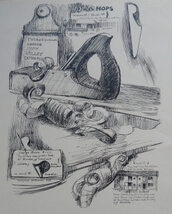
After the sale George Bolam, a chairmaker, moved here from Whielden St., although he later described himself as a wood worker and cabinet maker. He was still there in the 1960s.
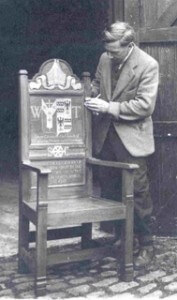
Listen to Jean Archer talking in 1991
(Although Jean says that the Church Rooms were given by George Weller, it now appears that Benskins, who bought the brewery, made the gift.)
Extracts from PCC minutes about the Church Rooms
Jan 1930 – The Rector reported that, in an interview, Col Briggs, chairman of Messrs Benskin, had promised to give the Council Mr Weller’s Billiard Room and part of the adjacent loft with the open sheds beneath as far as the first garage subject to the following conditions:
- That the lower part must be enclosed
- That the brick wall bordering the garage be carried up to the roof,
- That no total abstinence meetings be held in the rooms
The Rector reported that he had consulted Mr Hunt, who strongly urged that the Council should aim at raising a fund of at least £200 for the purpose of making the building suitable for its intended uses. Mr Yates proposed and Mr Freeman seconded that the offer be gratefully accepted and that the Council accept the conditions. This was carried unanimously.
Feb 1930 – The Rector reported that Col. Briggs had extended his gift to include all the Old Billiard Room Building up to the third garage. The building is to be called St Mary’s Church Rooms.
1945 – Church Rooms to be vacated by the military from Saturday February 3rd and Education Authority were to take over as a classroom (in fact they did not). Considerable damage had been done to furniture and fittings during the occupation of the soldiery…
Subsequent meeting 23 April 1945 – The Military representative indicated that payment would be made for damage to the building when this had been satisfactorily assessed. …. Payment would be made for fair wear and tear but not for chattels such as chairs, tables and piano. Rector was assured that payment would be made for damage to the floor and for the worn staircase. The military acknowledge the claim for damage to windows and to the Heating Apparatus. They refuse to recognise claims for damage to the billiard room, as this room was not requisitioned. Total damage assessed as £28 15s 0d.
Oct 1945 – Still pursuing increased compensation … involved local MP Sir Stanley Reed….
Annual Report 1946 – The fact that the Annual Church Meeting is now being held in the Church Rooms for the first time since 1940 will serve to remind us that the war is really over. The use of the rooms by the military was not marked by any over scrupulous regard for the property and fittings of the rightful owners, nor has compensation for damage done on an overgenerous or even equitable scale.

