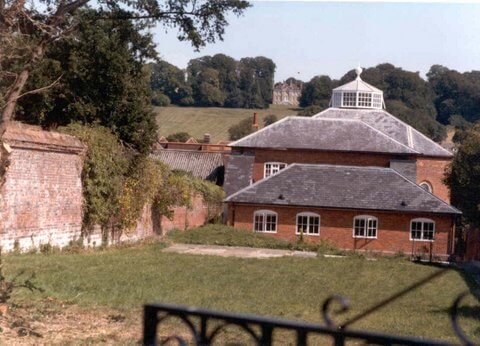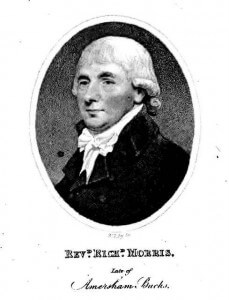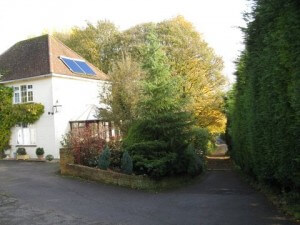
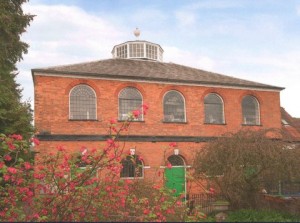
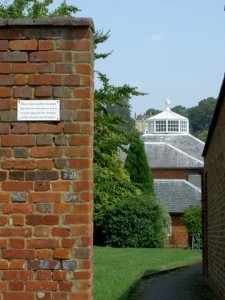
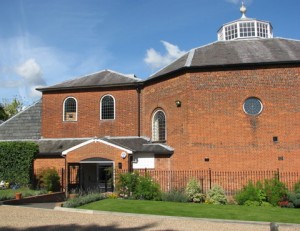
The King’s Church and Chapel House are not on the High Street but are reached by a passageway next to the King’s Arms, which is why they are shown in the High St section of this website.
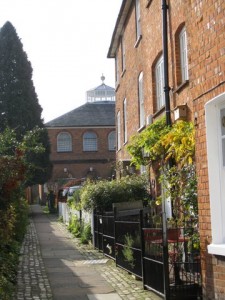
The King’s Church building was sold in 2013 and is now used as a function room for the King’s Arms Hotel which adjoins the church.
Amersham was a centre for “dissenters”, particularly Baptist and Quakers. In 1669 Archbishop Sheldon’s Questionaire stated “For Anabaptists, of these we have a meeting at Woodside in David Symson’s house. One Robert Turner, a maltster in the town is often their preacher, and some time Edwards Ednepp, a blacksmith, and sometimes others out of other parishes. Their numbers at a time I know not, these have so met about these two years, which is so long as I have been in the town, and how long before I know not.”
In 1676 land was bought between the High St and The Platt as a burial ground and in 1677 a Baptist meeting house was built on the site of what is now Chapel House. In the 1720s, the Baptist movement split into ‘General’ and ‘Particular’ factions. (The General Baptists believed that all could be redeemed; the Particular Baptists that it was only for the select few.) In 1777, the house of Richard Morris was registered as a meeting house for the Particular Baptists and was known as the “Lower Meeting“.
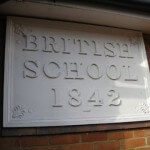 What much later became the King’s Church was rebuilt in 1784 and extended in 1842 to add a school founded by the British Schools Committee. British schools, like this one, were founded by non-conformist churches. In 1804 Joseph Lancaster, a young Quaker, ran a successful school in Southwark. Reading and writing were taught by rote by able boys. The British & Foreign Schools Society was founded in 1814 and Joseph Lancaster was known as ‘the poor child’s friend’. Richard Morris died in 1817. A newspaper report of August 1853 about an outing is shown in the photo gallery below and another from 1862 about examinations.
What much later became the King’s Church was rebuilt in 1784 and extended in 1842 to add a school founded by the British Schools Committee. British schools, like this one, were founded by non-conformist churches. In 1804 Joseph Lancaster, a young Quaker, ran a successful school in Southwark. Reading and writing were taught by rote by able boys. The British & Foreign Schools Society was founded in 1814 and Joseph Lancaster was known as ‘the poor child’s friend’. Richard Morris died in 1817. A newspaper report of August 1853 about an outing is shown in the photo gallery below and another from 1862 about examinations.

The historic monuments volume on nonconformist chapels notes that the three eastern bays of the north front were built before the two western ones, indicating that the present church may have been built in two phases. The newspaper cutting shown in the photo gallery below reports on changes made in 1867.
On the 1876 map the church can clearly be seen as a distinct large building spanning almost the whole plot, and quite unlike the characteristic development around, which consisted of long narrow buildings running back from the main High Street frontages. At this time, the ‘British School’ rear wing, dated to 1842, only consisted of the two storey block immediately adjacent to the church. The rest of the plot running south west to The Platt was taken up with a burial ground.
The 1925 Ordnance Survey also marks the southern garden as a burial ground, but at some later stage it clearly ceased to be actively used for burials, since the school was extended over part of the land at some point following the 1960 Ordnance Survey. See the effect of the removal of the old gravestones in the early 1970s. An earlier photo of the graveyard is shown in the gallery of photos at the foot of this page. The interior was refitted in 1980 and the whole buiding was sold to the adjacent King’s Arms/Crown in about 2012 and is used by them as a function room.
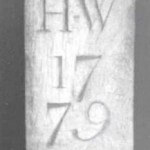 In 1779 (see date on the Chapel House king-post) the original 1677 chapel was taken down and a new chapel built by the General Baptists (now known as Chapel House) which was known as the “Upper Meeting“. John Harding who paid for the rebuilding died in 1797. This group died out in the early 1800s but the chapel was taken over in 1823 by another group which had broken away from the Lower Meeting. Another page tells the story of John Cocks, who was the minister between 1842 and 1850.
In 1779 (see date on the Chapel House king-post) the original 1677 chapel was taken down and a new chapel built by the General Baptists (now known as Chapel House) which was known as the “Upper Meeting“. John Harding who paid for the rebuilding died in 1797. This group died out in the early 1800s but the chapel was taken over in 1823 by another group which had broken away from the Lower Meeting. Another page tells the story of John Cocks, who was the minister between 1842 and 1850.
The “Upper Meeting” was not in use by the end of the 19th century (by which time the two factions had united in 1891 as the Baptist Union) and was re-opened in 1902 as the “Mount Zion (Old Baptist) Chapel”. In 1907 it was extended by the addition of a schoolroom at the rear. Up to about 1930, Alfred Bizzell (a grocer), who was responsible for the re-opening, used it as a Sunday School for his family and friends and would go there with his family and at times when Mr Bizzell had calculated that the world would end!
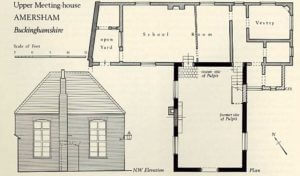
The house was sold and converted into a private residence – there is some confusion as to whether that happened in the 1930s or in 1944, but the latter date is probably when the brother of Peggy Ashcroft, the actress, bought it. (Click here to see what it looked like in 1963.) It was further adapted by adding rooms above the North side of the building in the late 1960s. In 1980 it was bought by the King’s Church and their minister lived there, but they sold it again a few years later and it has remained in private hands. There used to be gravestones in what is now the garden, but they were removed some years ago to the sadness of the descendants of the Baptists buried there.
Click on any of the photographs below to enlarge it and to see the description. Then click on forward or back arrows at the foot of each photograph. To close the pictures, just click on one.

